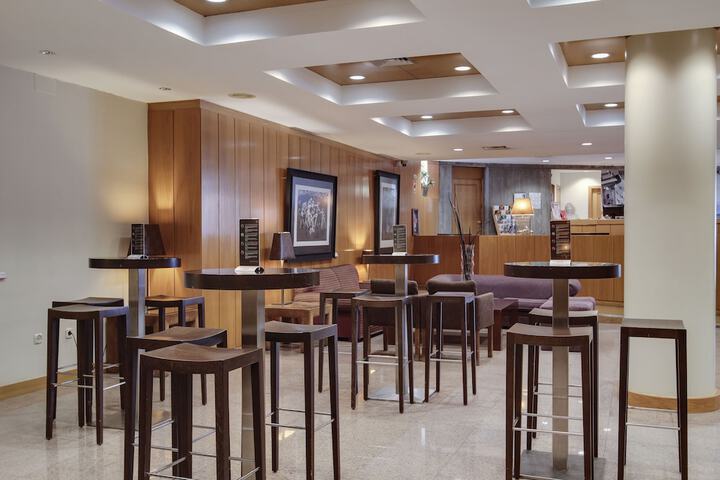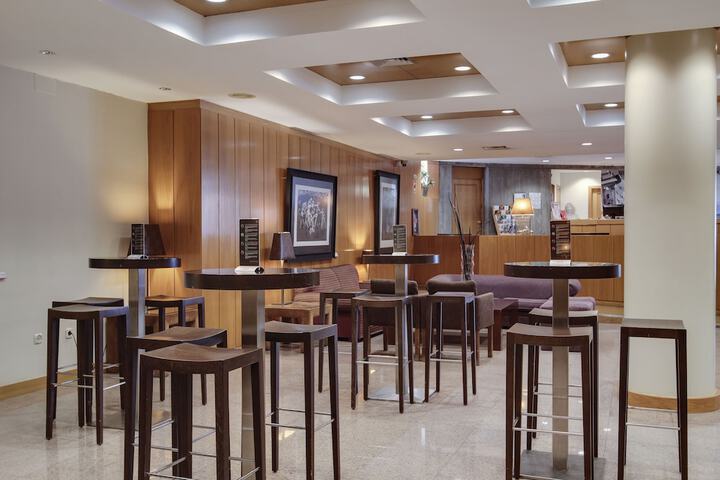

Located in the typically Madrid-style shopping street of Alcalá, we find 1881 Madrid Ventas Hotel, a friendly and luminous establishment, designed to serve the tourist area itstands in. The hotel surprises its guests with its decoration made up of an outstanding art collection, together with a typical ambience fitting of the Las Ventas Bullring just afew minutes away.
Policies / Expenses Nightly Parking: 18,1 Total Taxes: 10.00% Total Misc Fees: $0.00 USD (mandatory resort fees/taxes)
The closest airport is the Barajas international airport, is about 5.6 miles or 9 km. Airport Shuttle? Sorry, no airport shuttle available.
Sorry, pets are not allowed.
| Meeting Room Name | L x W x H (Feet) |
Size (sqft.) |
Banquet 5'/6' |
Crescent |
Classroom |
Hollow Square |
U-Shape |
Boardroom |
Convention 8'/10' |
Theater |
Reception |
Regist. Desk |
|---|---|---|---|---|---|---|---|---|---|---|---|---|
| Vistalegre | L x W x H (Feet)15 x 5 x 2 | Size (sqft.) 85 | Banquet 5'/6 60/-- | Crescent -- | Classroom 50 | Hollow Square 44 | U-Shape 40 | Boardroom 44 | Convention --/-- | Theater 80 | Reception 70 | Regist. Desk 12 |
|
Vistalegre
DetailsRoom Type General Meeting RoomTotal Size 914.9 Sq. Mi Dimensions 15 x 5 x 2 M. Floor Level 1 Power Outlets 10 Columns 0 Natural Light? Yes Obstructions? No Built In Screens? No Built In Stage? No Built In A/V? No Amenities AvailableCoffee/Tea Setup,Food/Beverage,Projection Equip.,TV/VCR/DVD,WIFI Internet,Podium,LAN Internet,Microphone,Teleconferencing,White Board,Video Conference,Flip Chart,Air Conditioning,Computer Rentals,Simultaneous Interpretation,Sound System |
||||||||||||
| Madro├▒o | L x W x H (Feet)11 x 4 x 2 | Size (sqft.) 52 | Banquet 5'/6 --/-- | Crescent -- | Classroom 30 | Hollow Square 32 | U-Shape 25 | Boardroom 32 | Convention --/-- | Theater 50 | Reception 40 | Regist. Desk 10 |
|
Madro├▒o
DetailsRoom Type General Meeting RoomTotal Size 559.7 Sq. Mi Dimensions 11 x 4 x 2 M. Floor Level Ground Level Power Outlets 5 Columns 0 Windows 0 Natural Light? No Obstructions? No Built In Screens? No Built In Stage? No Built In A/V? No Amenities AvailableCoffee/Tea Setup,Food/Beverage,Projection Equip.,TV/VCR/DVD,WIFI Internet,Podium,LAN Internet,Microphone,Teleconferencing,White Board,Video Conference,Flip Chart,Air Conditioning,Computer Rentals,Simultaneous Interpretation,Sound System |
||||||||||||
| Ventas | L x W x H (Feet)14 x 5 x 2 | Size (sqft.) 75 | Banquet 5'/6 50/-- | Crescent -- | Classroom 45 | Hollow Square 40 | U-Shape 36 | Boardroom 40 | Convention --/-- | Theater 70 | Reception 70 | Regist. Desk 12 |
|
Ventas
DetailsRoom Type General Meeting RoomTotal Size 807.3 Sq. Mi Dimensions 14 x 5 x 2 M. Floor Level Ground Level Power Outlets 6 Columns 0 Natural Light? Yes Obstructions? No Built In Screens? No Built In Stage? No Built In A/V? No Amenities AvailableCoffee/Tea Setup,Food/Beverage,Projection Equip.,TV/VCR/DVD,WIFI Internet,Podium,LAN Internet,Microphone,Teleconferencing,White Board,Video Conference,Flip Chart,Air Conditioning,Computer Rentals,Simultaneous Interpretation,Sound System |
||||||||||||
| Albero | L x W x H (Feet)11 x 6 x 2 | Size (sqft.) 75 | Banquet 5'/6 60/-- | Crescent -- | Classroom 45 | Hollow Square 32 | U-Shape 30 | Boardroom 32 | Convention --/-- | Theater 60 | Reception 70 | Regist. Desk 12 |
|
Albero
DetailsRoom Type General Meeting RoomTotal Size 807.3 Sq. Mi Dimensions 11 x 6 x 2 M. Floor Level Ground Level Power Outlets 6 Columns 2 Natural Light? Yes Obstructions? No Built In Screens? No Built In Stage? No Built In A/V? No Amenities AvailableCoffee/Tea Setup,Food/Beverage,Projection Equip.,TV/VCR/DVD,WIFI Internet,Podium,LAN Internet,Microphone,Teleconferencing,White Board,Video Conference,Flip Chart,Air Conditioning,Computer Rentals,Simultaneous Interpretation,Sound System |
||||||||||||
| Maestranza | L x W x H (Feet)14 x 5 x 2 | Size (sqft.) 81 | Banquet 5'/6 50/-- | Crescent -- | Classroom 45 | Hollow Square 40 | U-Shape 36 | Boardroom 40 | Convention --/-- | Theater 80 | Reception 70 | Regist. Desk 12 |
|
Maestranza
DetailsRoom Type General Meeting RoomTotal Size 871.9 Sq. Mi Dimensions 14 x 5 x 2 M. Floor Level Ground Level Power Outlets 4 Columns 0 Natural Light? Yes Obstructions? No Built In Screens? No Built In Stage? No Built In A/V? No Amenities AvailableCoffee/Tea Setup,Food/Beverage,Projection Equip.,TV/VCR/DVD,WIFI Internet,Podium,LAN Internet,Microphone,Teleconferencing,White Board,Video Conference,Flip Chart,Air Conditioning,Computer Rentals,Simultaneous Interpretation,Sound System |
||||||||||||
| Ventas + Albero | L x W x H (Feet)25 x 12 x 2 | Size (sqft.) 152 | Banquet 5'/6 100/-- | Crescent -- | Classroom 70 | Hollow Square -- | U-Shape -- | Boardroom -- | Convention --/-- | Theater 100 | Reception 130 | Regist. Desk -- |
|
Ventas + Albero
DetailsRoom Type General Meeting RoomTotal Size 1636.1 Sq. Mi Dimensions 25 x 12 x 2 M. Floor Level Ground Level Power Outlets 12 Columns 2 Natural Light? Yes Obstructions? No Built In Screens? No Built In Stage? No Built In A/V? No Amenities AvailableCoffee/Tea Setup,Food/Beverage,Projection Equip.,TV/VCR/DVD,WIFI Internet,Podium,LAN Internet,Microphone,Teleconferencing,White Board,Video Conference,Flip Chart,Air Conditioning,Computer Rentals,Simultaneous Interpretation,Sound System |
||||||||||||
| Ventas + Albero + Maestranza | L x W x H (Feet)40 x 18 x 2 | Size (sqft.) 235 | Banquet 5'/6 150/-- | Crescent 60 | Classroom 96 | Hollow Square 60 | U-Shape 56 | Boardroom 60 | Convention --/-- | Theater 160 | Reception 225 | Regist. Desk -- |
|
Ventas + Albero + Maestranza
DetailsRoom Type General Meeting RoomTotal Size 2529.5 Sq. Mi Dimensions 40 x 18 x 2 M. Floor Level Ground Level Power Outlets 16 Columns 4 Natural Light? Yes Obstructions? No Built In Screens? No Built In Stage? No Built In A/V? No Amenities AvailableCoffee/Tea Setup,Food/Beverage,Projection Equip.,TV/VCR/DVD,WIFI Internet,Podium,LAN Internet,Microphone,Teleconferencing,White Board,Video Conference,Flip Chart,Air Conditioning,Computer Rentals,Simultaneous Interpretation,Sound System |
||||||||||||