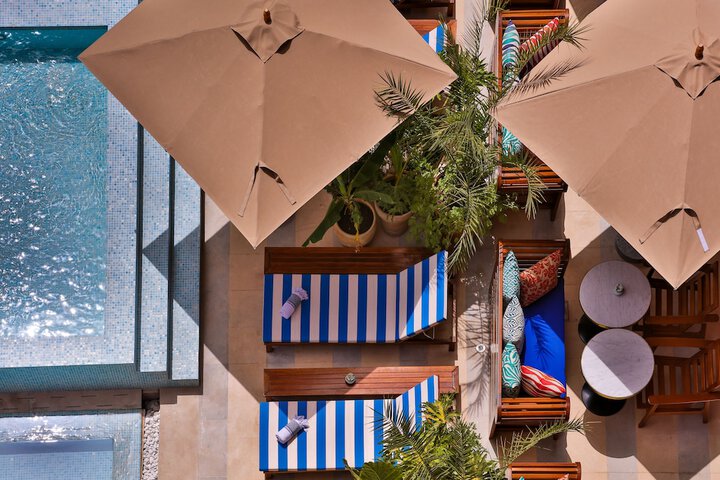

An Exceptional PlaceAn urban Oasis, located in the center of Marrakech, 2Ciels Boutique Hotel is a haven of peace which revisits with boldness and finesse the traditions and prestige of the red city. Its sunny façade hides luxury designer interiors, charming you since the lobby.A Professional Vision2CIELS boutique HOTEL has chosen to combine the ancient tradition of a warm welcome full of glamour and elegance.Our rooms and suites all individually make 2Ciels Boutique Hotel & Spa a unique address to explore the treasures of the city and region. Steeped in art deco style, the decoration of 85 rooms and suit combine charm and elegance.Professional services and Events 2Ciels Boutique Hotel is close to places of conferences and exhibitions, such as the Congress Palace and the Royal Theatre of Marrakech.Your Event is our priority. Creative, strategic and organizational support will be given. Everything from private events, Gala Dinners, corporate cocktails to board meetings. The business center offers the best service and a memorable experience. Including flexible meeting rooms for a maximum of 80 people.We will be please to organize a full range of gourmet menus: From coffee breaks, cocktails, lunch / business dinner in a gem of luxury and comfort.
Policies / Expenses Typical Group Deposit: 50% Total Taxes: 10.00% Total Misc Fees: $18.00 USD (mandatory resort fees/taxes) State Tax: 18.00 Per Night
15 Min de route Airport Shuttle? Sorry, no airport shuttle available.
Sorry, pets are not allowed.
| Meeting Room Name | L x W x H (Feet) |
Size (sqft.) |
Banquet 5'/6' |
Crescent |
Classroom |
Hollow Square |
U-Shape |
Boardroom |
Convention 8'/10' |
Theater |
Reception |
Regist. Desk |
|---|---|---|---|---|---|---|---|---|---|---|---|---|
| Mezzanine | L x W x H (Feet)8 x 5 x 2 | Size (sqft.) 40 | Banquet 5'/6 --/-- | Crescent -- | Classroom -- | Hollow Square -- | U-Shape 18 | Boardroom 20 | Convention --/-- | Theater 25 | Reception -- | Regist. Desk -- |
|
Mezzanine
DetailsRoom Type General Meeting RoomTotal Size 430.6 Sq. Mi Dimensions 8 x 5 x 2 M. Floor Level 1 Columns 0 Windows 2 Natural Light? Yes Obstructions? No Built In Screens? No Built In Stage? No Built In A/V? No Amenities AvailableCoffee/Tea Setup,Food/Beverage,Projection Equip.,WIFI Internet,Teleconferencing,White Board,Flip Chart,Air Conditioning,Computer Rentals |
||||||||||||
| Meeting Room - Business Center | L x W x H (Feet)10 x 10 x 2 | Size (sqft.) 100 | Banquet 5'/6 --/-- | Crescent -- | Classroom -- | Hollow Square -- | U-Shape 40 | Boardroom -- | Convention --/-- | Theater 80 | Reception 40 | Regist. Desk -- |
|
Meeting Room - Business Center
DetailsRoom Type General Meeting RoomTotal Size 1076.4 Sq. Mi Dimensions 10 x 10 x 2 M. Floor Level 1 Windows 5 Natural Light? Yes Amenities AvailableCoffee/Tea Setup,Food/Beverage,Projection Equip.,WIFI Internet,White Board,Flip Chart,Air Conditioning |
||||||||||||