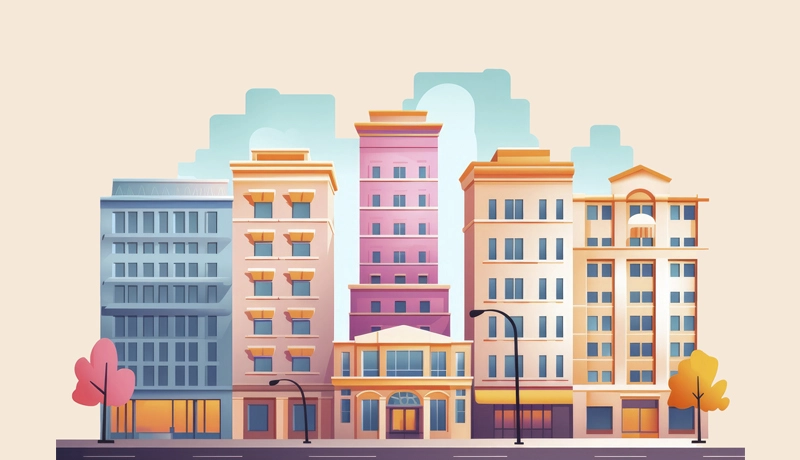

The Emerald Theatre, Madisons, Metro Park, Macomb County Court House, Selfridge ANG Base & Military Air Museum, Gibraltor Trade Center, The Mall at Partridge Creek, Lakeside Mall, Mount Clemens General Hospital, Henry Ford Macomb Hospital
Charming quaint 99 room, four story hotel nestled on 3.61 acres located just walking distance to the Mount Clemens downtown district featuring restaurants, pubs, coffee shops, shopping & so much more...Mount Clemens only hotel, A Victory Inn.99 rooms, interior corridors & elevator, ice, soft drink & vending machines, free continental breakfast, 24 hour front desk, fax/copy service available*, banquet/meeting space available*, small pets welcome* *fees may apply*
Policies / Expenses Cancellation: 24 hour prior to arrial (individual)7 days prior to arrival (groups) Nightly Parking: $0.0 Total Taxes: 9.50% Total Misc Fees: $0.00 USD (mandatory resort fees/taxes) Cleaning Fee: 100.00 Per Function (optional) Banquet Bartender Fees: 25.00 Per Hour (minimum 4 hours) Banquet Gallon of Coffee: 10.00 Per Item Banquet Soda: 1.50 Per Person Banquet Bottled Water: 1.00 Per Person
dtw 45 minutes away Airport Shuttle? Sorry, no airport shuttle available.
Service animals complying with ADA Title lll regulations are allowed. Yes! Pets are allowed. dogs allowed, $25 charge
| Meeting Room Name | L x W x H (Feet) |
Size (sqft.) |
Banquet 5'/6' |
Crescent |
Classroom |
Hollow Square |
U-Shape |
Boardroom |
Convention 8'/10' |
Theater |
Reception |
Regist. Desk |
|---|---|---|---|---|---|---|---|---|---|---|---|---|
| Mount Clemens #1 (large rental room) | L x W x H (Feet)40 x 70 x 9 | Size (sqft.) 2800 | Banquet 5'/6 120/-- | Crescent -- | Classroom 200 | Hollow Square -- | U-Shape -- | Boardroom -- | Convention 12/-- | Theater -- | Reception 200 | Regist. Desk -- |
|
Mount Clemens #1 (large rental room)
Beautiful (former restaurant) rental space. Full working bar, dance floor/stage, and raised seating "vip" area. Air/heated room, to hold your birthday, bachleor/bachleorette, etc. parties here! DetailsRoom Type Restaurant / LoungeTotal Size 2800 Sq. Mi Dimensions 40 x 70 x 9 Ft. Floor Level Ground Level Power Outlets 10 Columns 0 Windows 5 Natural Light? Yes Obstructions? No Built In Screens? No Built In Stage? Yes Built In A/V? No Amenities AvailableCoffee/Tea Setup,Food/Beverage,TV/VCR/DVD,WIFI Internet,Podium,White Board,Air Conditioning |
||||||||||||
| Clemens 1 | L x W x H (Feet)33 x 25 x 9 | Size (sqft.) 825 | Banquet 5'/6 --/-- | Crescent -- | Classroom 34 | Hollow Square 20 | U-Shape 24 | Boardroom 20 | Convention 5/4 | Theater -- | Reception -- | Regist. Desk -- |
|
Clemens 1
Rental space perfect for smaller meetings. DetailsRoom Type General Meeting RoomTotal Size 825 Sq. Mi Dimensions 33 x 25 x 9 Ft. Floor Level Ground Level Power Outlets 7 Columns 0 Windows 0 Natural Light? No Obstructions? No Built In Screens? No Built In Stage? No Built In A/V? No Amenities AvailableCoffee/Tea Setup,Food/Beverage,TV/VCR/DVD,WIFI Internet,Podium,White Board,Air Conditioning |
||||||||||||
| Clemens 2 | L x W x H (Feet)33 x 38 x 9 | Size (sqft.) 1254 | Banquet 5'/6 104/-- | Crescent -- | Classroom 60 | Hollow Square 30 | U-Shape 36 | Boardroom 30 | Convention 8/6 | Theater -- | Reception 125 | Regist. Desk -- |
|
Clemens 2
DetailsRoom Type General Meeting RoomTotal Size 1254 Sq. Mi Dimensions 33 x 38 x 9 Ft. Floor Level Ground Level Power Outlets 10 Columns 0 Windows 0 Natural Light? No Obstructions? No Built In Screens? No Built In Stage? No Built In A/V? No Amenities AvailableCoffee/Tea Setup,Food/Beverage,TV/VCR/DVD,WIFI Internet,Podium,White Board,Air Conditioning |
||||||||||||
| Clemens 3 | L x W x H (Feet)19 x 36 x 9 | Size (sqft.) 684 | Banquet 5'/6 48/-- | Crescent -- | Classroom 28 | Hollow Square 16 | U-Shape 20 | Boardroom 16 | Convention 4/3 | Theater -- | Reception 68 | Regist. Desk -- |
|
Clemens 3
DetailsRoom Type BallroomTotal Size 684 Sq. Mi Dimensions 19 x 36 x 9 Ft. Floor Level Ground Level Power Outlets 10 Columns 0 Windows 0 Natural Light? No Obstructions? No Built In Screens? No Built In Stage? No Built In A/V? No Amenities AvailableCoffee/Tea Setup,Food/Beverage,TV/VCR/DVD,WIFI Internet,Podium,White Board,Air Conditioning |
||||||||||||
| Clemens 1&2 | L x W x H (Feet)33 x 63 x 9 | Size (sqft.) 2079 | Banquet 5'/6 173/-- | Crescent -- | Classroom 96 | Hollow Square 60 | U-Shape 66 | Boardroom 50 | Convention 15/12 | Theater -- | Reception 208 | Regist. Desk -- |
|
Clemens 1&2
Large rental space, perfect for your wedding reception, birthday party, fundraiser etc. DetailsRoom Type BallroomTotal Size 2079 Sq. Mi Dimensions 33 x 63 x 9 Ft. Floor Level Ground Level Power Outlets 18 Columns 0 Windows 0 Natural Light? No Obstructions? No Built In Screens? No Built In Stage? No Built In A/V? No Amenities AvailableCoffee/Tea Setup,Food/Beverage,TV/VCR/DVD,WIFI Internet,Podium,White Board,Air Conditioning |
||||||||||||