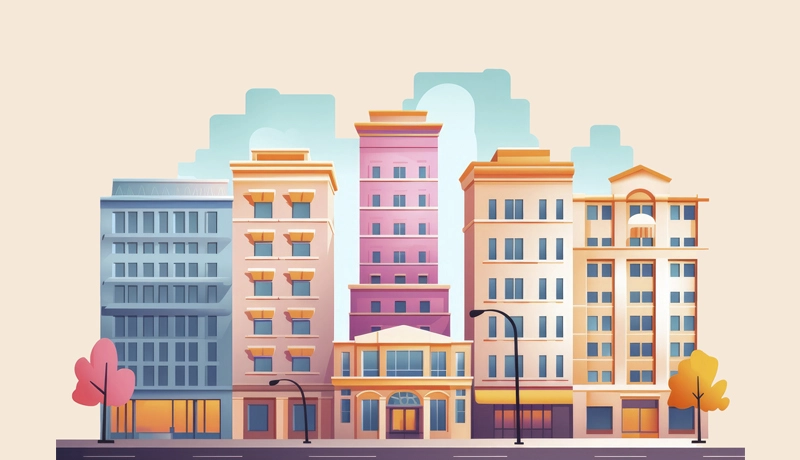

3 miles from HoChunk Casino 2 blocks to Kalahari Waterpark & Star Cinema 2 blocks to Mirror Lake State Park 1 Block to Tanger Outlet Mall 3 Blocks to Broadway Music Theater 1 mile to Tommy Bartlett Sky, Ski & Stage Show 1.5 miles from Noah's Ark Waterpark 2 Miles from Mt. Olympus Theme & Waterpart Next door to Culvers, Uno's Pizza & Pondersa 1/4 block to Denny's Classic & Burger King 2 blocks from Damon's
We come to the Wyndham/ Wingate because of all the great things it has to offer. The clean rooms, clean pool area. Great staff. If you go to the Dells the Wingate is the place to stay! Nice place and location. Two pools. Relax in our whirlpool, sauna and indoor/outdoor heated pools. Young guests love our Indoor Hawaiian Village Waterpark. Incredible splash, squirt and slide features complete with water geysers and kid spray controls fascinate and thrill kids of all sizes while our zero depth pool entries are comfortable even for the youngest. Our Hawaiian Island Outdoor Waterpark boasts slides, rainmaker and water basketball. Alakai offers suites, 2-bedroom suites, a gameroom, whirlpool suites with fireplaces, cable, microwaves, fridges. Hold your banquet or conference in our Paradise Meeting/Banquet Room. (up to 100 guests)Menu plans available.
Policies / Expenses Cancellation: Up to 72 hours prior to arrival there is a $20 cancellation fee, after 72 hours you forfiete the 1st night's lodging. Typical Group Deposit: 50% Total Taxes: 12.25% Total Misc Fees: $6.99 USD (mandatory resort fees/taxes) State Tax: 5.00% Occupancy Tax: 5.50% (Room Tax) City Tax: 1.25% Country Tax: 0.50% Resort/Hotel Fee: 6.99 Per Night
55 miles Local Shuttle Info: Free 24 hour shuttle to HoChunk Casino. Distance to casino is 3 miles.
Service animals complying with ADA Title lll regulations are allowed. Sorry, pets are not allowed.
| Meeting Room Name | L x W x H (Feet) |
Size (sqft.) |
Banquet 5'/6' |
Crescent |
Classroom |
Hollow Square |
U-Shape |
Boardroom |
Convention 8'/10' |
Theater |
Reception |
Regist. Desk |
|---|---|---|---|---|---|---|---|---|---|---|---|---|
| Paradise Room | L x W x H (Feet)50 x 30 x 9 | Size (sqft.) 1500 | Banquet 5'/6 125/-- | Crescent 87 | Classroom 62 | Hollow Square 36 | U-Shape 43 | Boardroom 36 | Convention 9/8 | Theater -- | Reception -- | Regist. Desk -- |
|
Paradise Room
DetailsRoom Type BallroomTotal Size 1500 Sq. Mi Dimensions 50 x 30 x 9 Ft. Floor Level 1 Below Ground Power Outlets 5 Columns 0 Windows 0 Natural Light? No Obstructions? No Built In Screens? No Built In Stage? No Built In A/V? No Amenities AvailableCoffee/Tea Setup,Food/Beverage,Projection Equip.,TV/VCR/DVD,WIFI Internet,Podium,Microphone,White Board,Flip Chart,Air Conditioning,Computer Rentals,Sound System |
||||||||||||