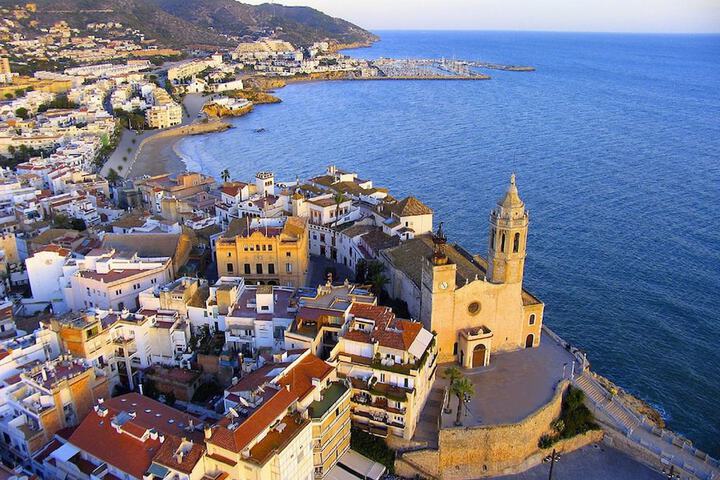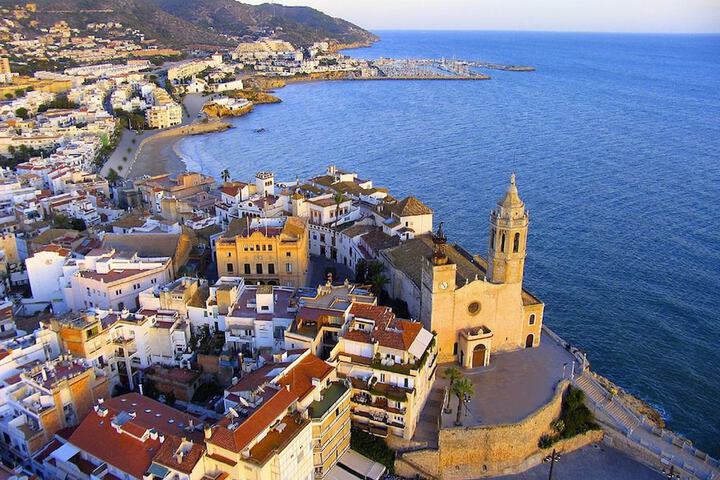

Maritime Promenade, beautiful beaches. Numerous restaurants, pubs, caf├®s, shopping, water sports, golf, hiking, bicycling, natural park, museums, many festivals, etc all 30 minutes away from downtown Barcelona.
Alenti Sitges Hotel & Restaurant**** is the ideal hotel for groups that look for exclusivity. The hotel offers 10 double rooms (2 of which are suites) as well as a very bright meeting room with a capacity of 30 people theater style.Since the hotel only has 10 rooms, it is possible to book it exclusively for your group.Conveniently located 30┬┤from downtown Barcelona in the center of Sitges, just one block from its beautiful beaches and Maritime Promenade. The Alenti is surrounded by many restaurants and shops all within walking distance.The hotel was built in 2009 by the Studio of Carlos Ferrater Lambarri, who received the National award of architecture in 2010. It is a boutique-style hotel, modern with a minimalist decoration where the color white and the light take protagonism.Our restaurant offers modern Mediterranean cuisine fusioned with more international dishes. Tapas and rices, including paella, are some of the most popular foods.
Policies / Expenses Cancellation: Depends on the season Nightly Parking: 19Ôé¼ Typical Group Deposit: 10% Total Taxes: 10.00% Total Misc Fees: $1.98 USD (mandatory resort fees/taxes) VAT: Value Added Tax: 10.00 VAT % Inclusive Parking Fee: 19.00 Per Night Rooms Wireless Internet Fee: 0.00 Per Day Avg. Continental Breakfast Cost: 10.00 Per Person Avg. Plated Breakfast Cost: 12.00 Per Person (Only avail. in high seaso)
Barcelona International Airport (El Prat) is a 25 minute ride.Bus, train, taxi, or we can arrange pick up from the airport Local Shuttle Info: MonBus bus service runs every hour. 5Ôé¼ per person. Drop off downtown Sitges 7 minute walk from the hotel
Sorry, pets are not allowed.
Free Wifi access all throughout the property
| Meeting Room Name | L x W x H (Feet) |
Size (sqft.) |
Banquet 5'/6' |
Crescent |
Classroom |
Hollow Square |
U-Shape |
Boardroom |
Convention 8'/10' |
Theater |
Reception |
Regist. Desk |
|---|---|---|---|---|---|---|---|---|---|---|---|---|
| Sala Blanca | L x W x H (Feet)24 x 12 x 9 | Size (sqft.) 288 | Banquet 5'/6 24/-- | Crescent 17 | Classroom 12 | Hollow Square 20 | U-Shape 16 | Boardroom 20 | Convention --/-- | Theater 32 | Reception 29 | Regist. Desk 29 |
|
Sala Blanca
DetailsRoom Type General Meeting RoomTotal Size 288 Sq. Mi Dimensions 24 x 12 x 9 Ft. Floor Level Ground Level Power Outlets 4 Windows 4 Natural Light? Yes Obstructions? No Built In Screens? No Built In Stage? No Built In A/V? No Half Day Rental Ôé¼150.00 EUR Full Day Rental Ôé¼200.00 EUR Amenities AvailableCoffee/Tea Setup,Food/Beverage,Projection Equip.,TV/VCR/DVD,WIFI Internet,Podium,LAN Internet,Microphone,Teleconferencing,White Board,Video Conference,Flip Chart,Air Conditioning,Sound System |
||||||||||||
| Sala Blanca | L x W x H (Feet)24 x 12 x 9 | Size (sqft.) 288 | Banquet 5'/6 24/-- | Crescent 17 | Classroom 12 | Hollow Square 20 | U-Shape 16 | Boardroom 20 | Convention --/-- | Theater 32 | Reception 29 | Regist. Desk 29 |
|
Sala Blanca
DetailsRoom Type General Meeting RoomTotal Size 288 Sq. Mi Dimensions 24 x 12 x 9 Ft. Floor Level Ground Level Power Outlets 4 Windows 4 Natural Light? Yes Obstructions? No Built In Screens? No Built In Stage? No Built In A/V? No Half Day Rental Ôé¼150.00 EUR Full Day Rental Ôé¼200.00 EUR Amenities AvailableCoffee/Tea Setup,Food/Beverage,Projection Equip.,TV/VCR/DVD,WIFI Internet,Podium,LAN Internet,Microphone,Teleconferencing,White Board,Video Conference,Flip Chart,Air Conditioning,Sound System |
||||||||||||
Cold Breakfast buffet is 10Ôé¼Breakfast buffet plus hot plates 12Ôé¼