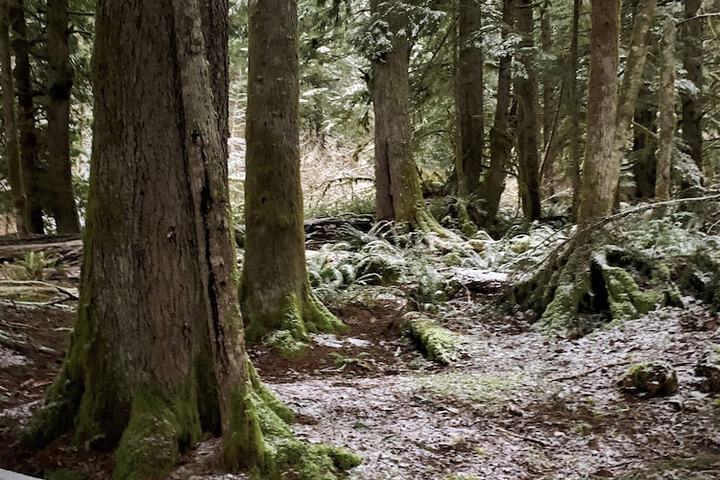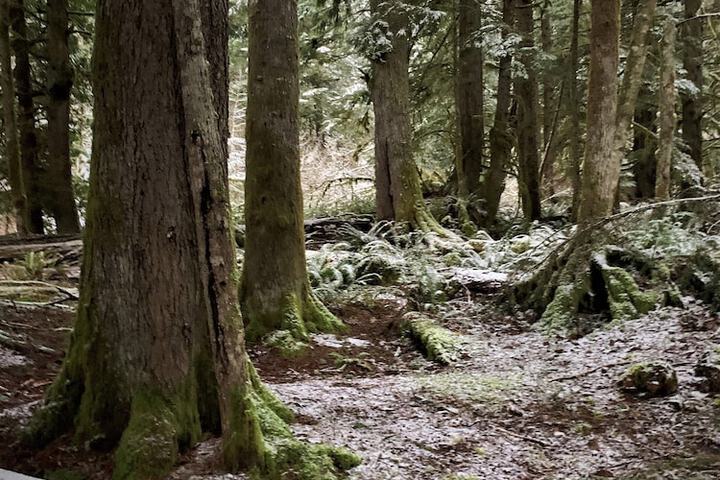

Mt Rainier National Park, Elbe train station
Alexander's Lodge is a historic lodge built in 1912.
Policies / Expenses Cancellation: 14 days for individual.90 days for groups. Nightly Parking: 0 Typical Group Deposit: 50% Total Taxes: 9.90% Total Misc Fees: $0.00 USD (mandatory resort fees/taxes) State Tax: 9.90% Avg. Plated Breakfast Cost: 12.99 Per Person Avg. Boxed Lunch Cost: 13.00 Per Person
Service animals complying with ADA Title lll regulations are allowed. Yes! Pets are allowed. $25 per day. Only some rooms are per friendly.
Free wifi
| Meeting Room Name | L x W x H (Feet) |
Size (sqft.) |
Banquet 5'/6' |
Crescent |
Classroom |
Hollow Square |
U-Shape |
Boardroom |
Convention 8'/10' |
Theater |
Reception |
Regist. Desk |
|---|---|---|---|---|---|---|---|---|---|---|---|---|
| Great Room | L x W x H (Feet)40 x 20 x 18 | Size (sqft.) 1000 | Banquet 5'/6 --/-- | Crescent -- | Classroom 50 | Hollow Square -- | U-Shape 29 | Boardroom -- | Convention 6/-- | Theater -- | Reception -- | Regist. Desk -- |
|
Great Room
We've had weddings up to 50 guests in the great room. DetailsRoom Type General Meeting RoomTotal Size 1000 Sq. Mi Dimensions 40 x 20 x 18 Ft. Floor Level 2 Below Ground Power Outlets 4 Windows 2 Natural Light? Yes Obstructions? No Built In Screens? No Built In Stage? No Built In A/V? No Amenities AvailableCoffee/Tea Setup,Food/Beverage,Projection Equip.,TV/VCR/DVD,WIFI Internet,Podium,LAN Internet,Microphone,Teleconferencing,White Board,Video Conference,Flip Chart,Air Conditioning,Computer Rentals,Simultaneous Interpretation,Sound System |
||||||||||||
Free breakfast