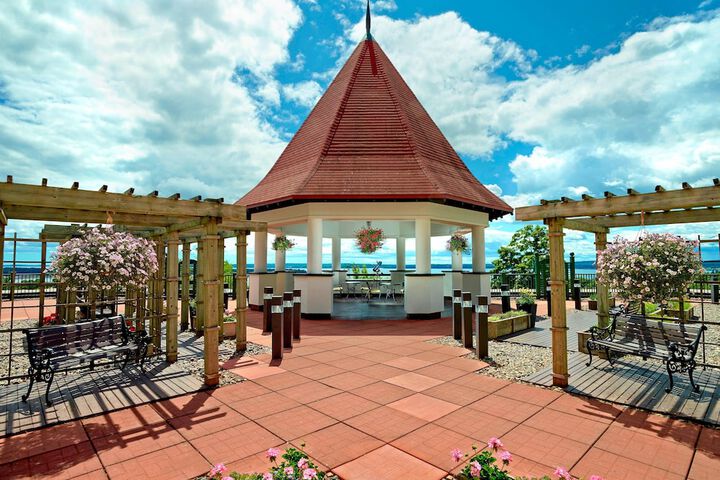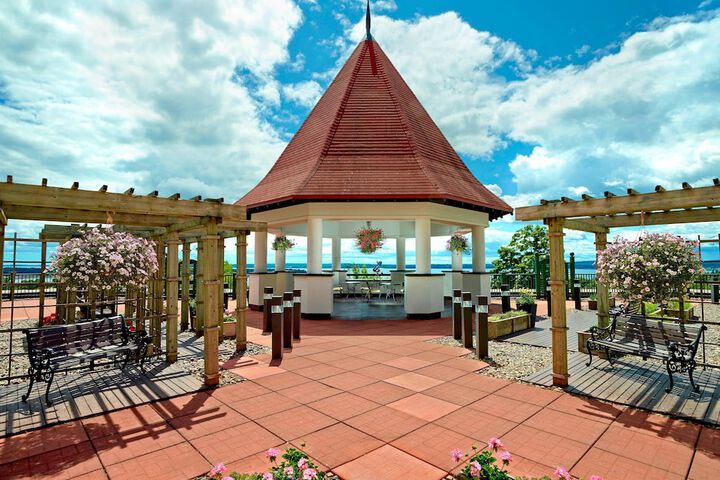

Beautiful Designs with Soul Each property with a unique experience Great spaces for team retreats Boutique independent properties The Autograph Collection highlights above are subject to change without notice.
Algonquin Golf Course, Algonquin Spa, Kingsbrae Garden, Sunbury Shores Art & Nature Center, Fundy Discovery Aquarium, Atlantic Salmon Interpretive Centre, Minister's Island, Ross Memorial Museum, Sheriff Andrews House, Off Kilter Bike Tours, Katy's Cove Beach & Playground, Whale Watching
I was at the Algonquin for the CTEA Convention from 9/24-9/27/23. I was there with my fianc├®e and our puppy. We liked the resort and the area so much we stayed an extra two days. All the staff were very cordial and helpful. The resort was clean and set up quite well. The food was excellent. The workout area and pool were great. We plan on coming back next year. Also, the prices were very reasonable. If you have never been to the Algonquin, you should check it out. It was maybe the best hotel I'd ever stayed at with great food, beautiful facility and such friendly staff. The room was comfortable and clean. The staff was friendly and welcoming. Found all of the staff very professional and helpful. We chose the Algonquin as part of our honeymoon. We have had an awesome time enjoying the property and all of it's amenities. Thank you to the staff, they were very helpful and knowledgeable. I really enjoyed my stay. Stayed one night to check out the Christmas decorations, they were beautiful. The staff was very courteous and helpful as always. The Algonquin Resort St. Andrews by-the Sea, Autograph Collection, breaks the mold of hosting traditional hotel meetings and events. Our function spaces are a blend between traditional facades, modern amenities and unparalleled services. With 19,000 square feet of function space, bathed in glorious sunlight, our resort creates the perfect event destination. Whether an executive gathering for 10 or a corporate conference for 400, our experienced staff will assist in the planning, and execute a successful event. We also offer a unique pub-inspired hospitality suite and game room, perfect for networking sessions and more intimate gatherings. Our event spaces are equipped with Wi-Fi, LCD presentation screens and projectors, stereo sound, and easy-to-access power outlets. Executive Chef Jeff MacLean leads a skilled culinary team known for creating locally sourced menus to rejuvenate guests with delectable menu options. The Algonquin Resort is one of Canada's most luxurious and legendary resorts. Rich in history, and meticulously restored to its original splendor, complete with every modern comfort. This year-round destination truly offers the best of the past with contemporary amenities. Elegant guest rooms, contemporary dining, indoor and outdoor pools, waterslide, a pampering spa, private beach, beautiful gardens, and cocktails on our historic veranda. Venture off the resort grounds and discover an entirely new escape. One defined by the Passamaquoddy Bay, the nearby Bay of Fundy, the quaint seaside town of St. Andrews, and the award-winning Algonquin Golf Course. Beaches, shopping, festivals, the world's highest tides, whale watching, golf, and more, can fill your day with activity. Business and pleasure blend together at The Algonquin Resort. Add the charm of a beautiful seaside setting with our endless activities and you have an event that will long be remembered by attendees. We are happy to offer suggestions and assist with delegate, family, and spousal programming.
Policies / Expenses Cancellation: Individual - 72 hours prior to arrival Nightly Parking: free Typical Group Deposit: varies Total Taxes: 18.00% Total Misc Fees: $15.00 USD (mandatory resort fees/taxes) Occupancy Tax: 3.00% GST: Goods and Services Tax: 5.00 GST % (blended to 13% HST) PST: Provincial Sales Tax: 8.00 PST % Other Tax: 2.00% (Destination Marketing Lev) Additional Person Fee: 25.00 Per Person
Saint John Airport 130 km Fredericton Airport 150 km Local Shuttle Info: Hop on and hop off our convenient shuttle (from the resort to town, including points of interest in between).
Yes! Pets are allowed. Your dog or cat is a welcome guest at The Algonquin. For a fee of just $35 per stay, your pet receives a walking map, access to pet bowls, and a special Algonquin collar tag to keep. Animals are not be left unattended in the guest room.
Beautiful Designs with Soul Each property with a unique experience Great spaces for team retreats Boutique independent properties The Autograph Collection highlights above are subject to change without notice.
Complimentary Wi-Fi is available throughout the resort, including guestrooms.
| Meeting Room Name | L x W x H (Feet) |
Size (sqft.) |
Banquet 5'/6' |
Crescent |
Classroom |
Hollow Square |
U-Shape |
Boardroom |
Convention 8'/10' |
Theater |
Reception |
Regist. Desk |
|---|---|---|---|---|---|---|---|---|---|---|---|---|
| Van Horne Ballroom | L x W x H (Feet)73 x 39 x 11 | Size (sqft.) 2718 | Banquet 5'/6 160/-- | Crescent -- | Classroom 125 | Hollow Square -- | U-Shape 40 | Boardroom 60 | Convention --/-- | Theater 300 | Reception 300 | Regist. Desk -- |
|
Van Horne Ballroom
DetailsRoom Type BallroomTotal Size 2718 Sq. Mi Dimensions 73 x 39 x 11 Ft. Floor Level Natural Light? No Obstructions? No Built In Screens? No Built In Stage? No Built In A/V? No Amenities AvailableCoffee/Tea Setup,Food/Beverage,Projection Equip.,TV/VCR/DVD,WIFI Internet,Podium,LAN Internet,Microphone,Teleconferencing,White Board,Video Conference,Flip Chart,Air Conditioning,Computer Rentals,Simultaneous Interpretation,Sound System |
||||||||||||
| Van Horne Pavilion | L x W x H (Feet)30 x 60 x 0 | Size (sqft.) 1800 | Banquet 5'/6 200/-- | Crescent -- | Classroom -- | Hollow Square -- | U-Shape -- | Boardroom -- | Convention --/-- | Theater 200 | Reception 250 | Regist. Desk -- |
|
Van Horne Pavilion
DetailsRoom Type Outdoor MiscellaneousTotal Size 1800 Sq. Mi Dimensions 30 x 60 x 0 Ft. Floor Level Natural Light? Yes Obstructions? No Built In Screens? No Built In Stage? No Built In A/V? No Amenities AvailableCoffee/Tea Setup,Food/Beverage,Projection Equip.,TV/VCR/DVD,WIFI Internet,Podium,LAN Internet,Microphone,Teleconferencing,White Board,Video Conference,Flip Chart,Air Conditioning,Computer Rentals,Simultaneous Interpretation,Sound System |
||||||||||||
| Passamaquoddy Room | L x W x H (Feet)74 x 43 x 10 | Size (sqft.) 3182 | Banquet 5'/6 --/-- | Crescent -- | Classroom -- | Hollow Square -- | U-Shape -- | Boardroom -- | Convention --/-- | Theater -- | Reception 300 | Regist. Desk -- |
|
Passamaquoddy Room
DetailsRoom Type General Meeting RoomTotal Size 3182 Sq. Mi Dimensions 74 x 43 x 10 Ft. Floor Level Natural Light? No Obstructions? No Built In Screens? No Built In Stage? No Built In A/V? No Amenities AvailableCoffee/Tea Setup,Food/Beverage,Projection Equip.,TV/VCR/DVD,WIFI Internet,Podium,LAN Internet,Microphone,Teleconferencing,White Board,Video Conference,Flip Chart,Air Conditioning,Computer Rentals,Simultaneous Interpretation,Sound System |
||||||||||||
| Passamaquoddy Veranda | L x W x H (Feet)107 x 13 x 11 | Size (sqft.) 1484 | Banquet 5'/6 80/-- | Crescent -- | Classroom -- | Hollow Square -- | U-Shape -- | Boardroom -- | Convention --/-- | Theater -- | Reception -- | Regist. Desk -- |
|
Passamaquoddy Veranda
DetailsRoom Type Restaurant / LoungeTotal Size 1484 Sq. Mi Dimensions 107 x 13 x 11 Ft. Floor Level Natural Light? No Obstructions? No Built In Screens? No Built In Stage? No Built In A/V? No Amenities AvailableCoffee/Tea Setup,Food/Beverage,Projection Equip.,TV/VCR/DVD,WIFI Internet,Podium,LAN Internet,Microphone,Teleconferencing,White Board,Video Conference,Flip Chart,Air Conditioning,Computer Rentals,Simultaneous Interpretation,Sound System |
||||||||||||
| Fundy Room | L x W x H (Feet)24 x 18 x 9 | Size (sqft.) 439 | Banquet 5'/6 32/-- | Crescent -- | Classroom 16 | Hollow Square -- | U-Shape 15 | Boardroom 16 | Convention --/-- | Theater 40 | Reception 50 | Regist. Desk -- |
|
Fundy Room
DetailsRoom Type General Meeting RoomTotal Size 439 Sq. Mi Dimensions 24 x 18 x 9 Ft. Floor Level Natural Light? No Obstructions? No Built In Screens? No Built In Stage? No Built In A/V? No Amenities AvailableCoffee/Tea Setup,Food/Beverage,Projection Equip.,TV/VCR/DVD,WIFI Internet,Podium,LAN Internet,Microphone,Teleconferencing,White Board,Video Conference,Flip Chart,Air Conditioning,Computer Rentals,Simultaneous Interpretation,Sound System |
||||||||||||
| New Brunswick Ballroom | L x W x H (Feet)122 x 63 x 9 | Size (sqft.) 7686 | Banquet 5'/6 350/-- | Crescent -- | Classroom 200 | Hollow Square -- | U-Shape 50 | Boardroom 60 | Convention --/-- | Theater 400 | Reception 400 | Regist. Desk -- |
|
New Brunswick Ballroom
DetailsRoom Type BallroomTotal Size 7686 Sq. Mi Dimensions 122 x 63 x 9 Ft. Floor Level Natural Light? No Obstructions? No Built In Screens? No Built In Stage? No Built In A/V? No Amenities AvailableCoffee/Tea Setup,Food/Beverage,Projection Equip.,TV/VCR/DVD,WIFI Internet,Podium,LAN Internet,Microphone,Teleconferencing,White Board,Video Conference,Flip Chart,Air Conditioning,Computer Rentals,Simultaneous Interpretation,Sound System |
||||||||||||
| St. Andrews Room | L x W x H (Feet)29 x 23 x 9 | Size (sqft.) 580 | Banquet 5'/6 30/-- | Crescent -- | Classroom 24 | Hollow Square -- | U-Shape 14 | Boardroom 18 | Convention --/-- | Theater 40 | Reception 50 | Regist. Desk -- |
|
St. Andrews Room
DetailsRoom Type General Meeting RoomTotal Size 580 Sq. Mi Dimensions 29 x 23 x 9 Ft. Floor Level Natural Light? No Obstructions? No Built In Screens? No Built In Stage? No Built In A/V? No Amenities AvailableCoffee/Tea Setup,Food/Beverage,Projection Equip.,TV/VCR/DVD,WIFI Internet,Podium,LAN Internet,Microphone,Teleconferencing,White Board,Video Conference,Flip Chart,Air Conditioning,Computer Rentals,Simultaneous Interpretation,Sound System |
||||||||||||
| Algonquin Room | L x W x H (Feet)28 x 19 x 9 | Size (sqft.) 555 | Banquet 5'/6 24/-- | Crescent -- | Classroom 16 | Hollow Square -- | U-Shape 14 | Boardroom 16 | Convention --/-- | Theater 30 | Reception 50 | Regist. Desk -- |
|
Algonquin Room
DetailsRoom Type General Meeting RoomTotal Size 555 Sq. Mi Dimensions 28 x 19 x 9 Ft. Floor Level Natural Light? Yes Obstructions? No Built In Screens? No Built In Stage? No Built In A/V? No Amenities AvailableCoffee/Tea Setup,Food/Beverage,Projection Equip.,TV/VCR/DVD,WIFI Internet,Podium,LAN Internet,Microphone,Teleconferencing,White Board,Video Conference,Flip Chart,Air Conditioning,Computer Rentals,Simultaneous Interpretation,Sound System |
||||||||||||
| St. Croix Room | L x W x H (Feet)21 x 18 x 8 | Size (sqft.) 401 | Banquet 5'/6 --/-- | Crescent -- | Classroom -- | Hollow Square -- | U-Shape -- | Boardroom 14 | Convention --/-- | Theater -- | Reception -- | Regist. Desk -- |
|
St. Croix Room
DetailsRoom Type General Meeting RoomTotal Size 401 Sq. Mi Dimensions 21 x 18 x 8 Ft. Floor Level Natural Light? Yes Obstructions? No Built In Screens? No Built In Stage? No Built In A/V? No Amenities AvailableCoffee/Tea Setup,Food/Beverage,Projection Equip.,TV/VCR/DVD,WIFI Internet,Podium,LAN Internet,Microphone,Teleconferencing,White Board,Video Conference,Flip Chart,Air Conditioning,Computer Rentals,Simultaneous Interpretation,Sound System |
||||||||||||
| Shaughnessy Ballroom | L x W x H (Feet)122 x 63 x 9 | Size (sqft.) 4802 | Banquet 5'/6 350/-- | Crescent -- | Classroom 200 | Hollow Square -- | U-Shape 50 | Boardroom 60 | Convention --/-- | Theater 400 | Reception 400 | Regist. Desk -- |
|
Shaughnessy Ballroom
DetailsRoom Type BallroomTotal Size 4802 Sq. Mi Dimensions 122 x 63 x 9 Ft. Floor Level Natural Light? No Obstructions? No Built In Screens? No Built In Stage? No Built In A/V? No Amenities AvailableCoffee/Tea Setup,Food/Beverage,Projection Equip.,TV/VCR/DVD,WIFI Internet,Podium,LAN Internet,Microphone,Teleconferencing,White Board,Video Conference,Flip Chart,Air Conditioning,Computer Rentals,Simultaneous Interpretation,Sound System |
||||||||||||
A variety of hot and cold breakfast options are available (prices vary by item). Room service is also offered.