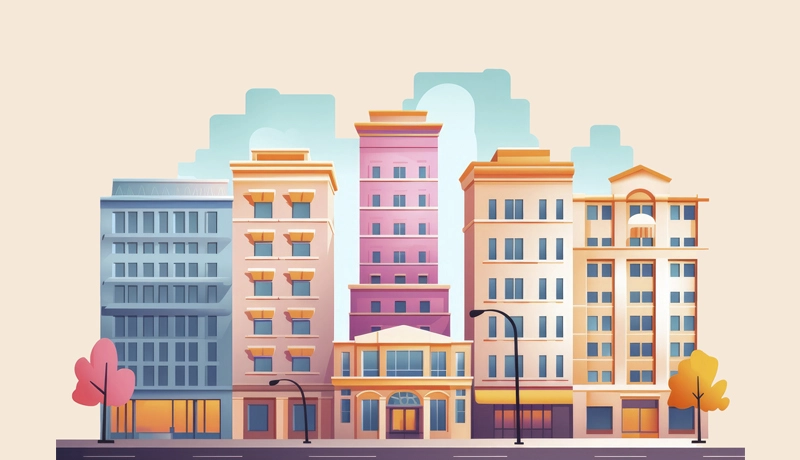

-Hotel 6 Chandigarh Zirakpur is a business hotel located at a distance of 9.3 kilometres from the International Airport. Set just south of the upscale city of Chandigarh and minutes away from Rajiv Gandhi Technology Park you can zip through the city .
Policies / Expenses Cancellation: 72 hrs prior Nightly Parking: 0 Typical Group Deposit: 25% Total Taxes: 15.42% Total Misc Fees: $0.00 USD (mandatory resort fees/taxes) State Tax: 0.00% Occupancy Tax: 0.00% City Tax: 0.00% Country Tax: 0.00% VAT: Value Added Tax: 14.30 VAT % Exclusive PST: Provincial Sales Tax: 0.00 PST % Food and Beverage Tax: 14.30% Audio Visual Tax: 0.00% Other Tax: 0.00% Resort/Hotel Fee: 0.00 Per Night Parking Fee: 0.00 Per Night Cleaning Fee: 0.00 Per Night Porterage Fee: 0.00 Per Item Gym Fee: 0.00 Per Day Additional Person Fee: 1000.00 Per Person Rooms Wireless Internet Fee: 0.00 Per Day Rooms Wired Internet Fee: 0.00 Per Day Meeting Wireless Internet Fee: 0.00 Per Day Meeting Wired Internet Fee: 0.00 Per Day Meeting Power Surcharge Fee: 0.00 Per Night Food and Beverage Service Charge: 0.00% Audio Visual Service Charge: 0.00% Banquet Labor Fees: 0.00 Per Hour Banquet Bartender Fees: 0.00 Per Hour Chef Attendant Fees: 0.00 Per Night Avg. Continental Breakfast Cost: 350.00 Per Person Avg. Plated Breakfast Cost: 350.00 Per Person Avg. Buffet Breakfast Cost: 350.00 Per Person
IXC Chandigarh, 3 kilometers, 725 + taxes Airport Shuttle? Sorry, no airport shuttle available.
Sorry, pets are not allowed.
| Meeting Room Name | L x W x H (Feet) |
Size (sqft.) |
Banquet 5'/6' |
Crescent |
Classroom |
Hollow Square |
U-Shape |
Boardroom |
Convention 8'/10' |
Theater |
Reception |
Regist. Desk |
|---|---|---|---|---|---|---|---|---|---|---|---|---|
| Hub 1 | L x W x H (Feet)44 x 53 x 11 | Size (sqft.) 2380 | Banquet 5'/6 80/90 | Crescent -- | Classroom 100 | Hollow Square 60 | U-Shape 70 | Boardroom -- | Convention --/-- | Theater 200 | Reception -- | Regist. Desk -- |
|
Hub 1
Up to 2381 sq. ft. of indoor meeting and event space and function rooms will instinctively suit all requests. From small closed door board meetings (815 sq. ft.), to lavish receptions and cocktail evenings, the banquet team will assist you to take care of the planning details to make your event a grand success DetailsRoom Type BallroomTotal Size 2380 Sq. Mi Dimensions 44 x 53 x 11 Ft. Floor Level Ground Level Columns 2 Natural Light? Yes Obstructions? Yes Built In Screens? No Built In Stage? No Built In A/V? No Amenities AvailableCoffee/Tea Setup,Food/Beverage,Projection Equip.,TV/VCR/DVD,WIFI Internet,Podium,LAN Internet,Microphone,Teleconferencing,White Board,Video Conference,Flip Chart,Air Conditioning,Computer Rentals,Simultaneous Interpretation,Sound System |
||||||||||||
| HUB 2 | L x W x H (Feet)21 x 27 x 10 | Size (sqft.) 583 | Banquet 5'/6 35/35 | Crescent 34 | Classroom 24 | Hollow Square 16 | U-Shape 18 | Boardroom 20 | Convention --/-- | Theater 45 | Reception 58 | Regist. Desk -- |
|
HUB 2
DetailsRoom Type Ballroom SectionTotal Size 583 Sq. Mi Dimensions 21 x 27 x 10 Ft. Floor Level Ground Level Columns 0 Windows 2 Natural Light? Yes Obstructions? No Built In Screens? No Built In Stage? No Built In A/V? No Amenities AvailableCoffee/Tea Setup,Food/Beverage,Projection Equip.,TV/VCR/DVD,WIFI Internet,Podium,LAN Internet,Microphone,Teleconferencing,White Board,Video Conference,Flip Chart,Air Conditioning,Computer Rentals,Simultaneous Interpretation,Sound System |
||||||||||||
| Tactic 1 | L x W x H (Feet)45 x 18 x 10 | Size (sqft.) 815 | Banquet 5'/6 30/35 | Crescent 30 | Classroom 40 | Hollow Square -- | U-Shape -- | Boardroom 25 | Convention --/-- | Theater 80 | Reception -- | Regist. Desk -- |
|
Tactic 1
DetailsRoom Type General Meeting RoomTotal Size 815 Sq. Mi Dimensions 45 x 18 x 10 Ft. Floor Level Ground Level Columns 0 Windows 2 Natural Light? Yes Obstructions? No Built In Screens? No Built In Stage? No Built In A/V? No Amenities AvailableCoffee/Tea Setup,Food/Beverage,Projection Equip.,TV/VCR/DVD,WIFI Internet,Podium,LAN Internet,Microphone,Teleconferencing,White Board,Video Conference,Flip Chart,Air Conditioning,Computer Rentals,Simultaneous Interpretation,Sound System |
||||||||||||
| Tactic 2 | L x W x H (Feet)45 x 18 x 10 | Size (sqft.) 815 | Banquet 5'/6 30/35 | Crescent 35 | Classroom 40 | Hollow Square -- | U-Shape 22 | Boardroom 25 | Convention --/-- | Theater 80 | Reception -- | Regist. Desk -- |
|
Tactic 2
DetailsRoom Type General Meeting RoomTotal Size 815 Sq. Mi Dimensions 45 x 18 x 10 Ft. Floor Level Ground Level Columns 0 Windows 2 Natural Light? Yes Obstructions? No Built In Screens? No Built In Stage? No Built In A/V? No Amenities AvailableCoffee/Tea Setup,Food/Beverage,Projection Equip.,TV/VCR/DVD,WIFI Internet,Podium,LAN Internet,Microphone,Teleconferencing,White Board,Video Conference,Flip Chart,Air Conditioning,Computer Rentals,Simultaneous Interpretation,Sound System |
||||||||||||
01 Breakfast per person per day is Complimentary for the In-house Guest, Extra Breakfast will be charged INR 400 plus tax per person per day. We serve of Continental & Indian breakfast.