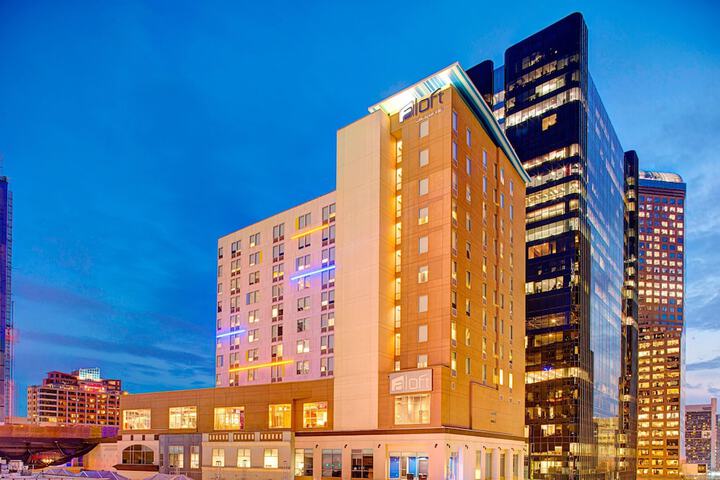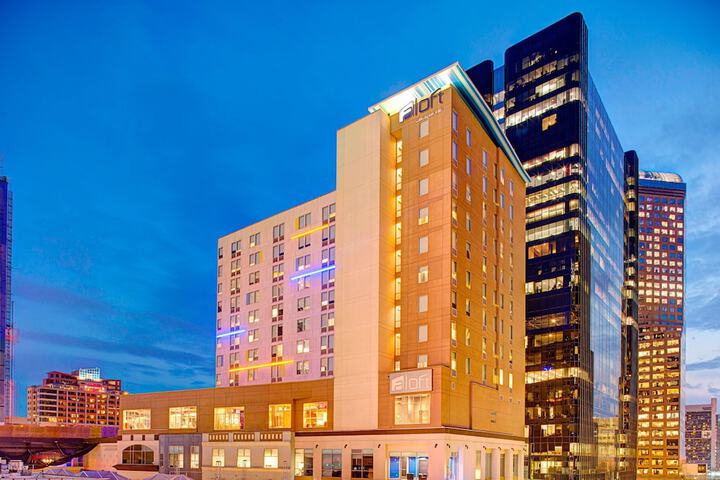

Stylish, boutique hotels W XYZ bar offers unique, signature cocktails Extra large windows and 9-foot ceilings In-room magazines, safe, platform bed and LCD flat-panel TV's Bliss Spa bath products and walk-in showers with large showerheads Free wired and wireless high-speed internet in all guest rooms Free coffee/tea Many plug outlets The aloft highlights above are subject to change without notice.
-Epicenter Complex, Time Warner Cable Arena, Blumenthal Performing Arts Complex, Mint Museum Craft & Design, EpiCentre, Bank of America Stadium, US Whitewater Center, NASCAR Hall of Fame, Bechler Museum, N.C. Music Factory, Levine Museum of New South, Harvey B. Gantt Center, Spectrum Center
Aloft Charlotte Uptown at the EpiCentre is located in the vibrant Uptown Distric. Aloft is a loft inspired, vibrant and energetic boutique style hotel where the vibe is amped up with music, on the beat with cool design, in tune with technology, and in sync to deliver exceptional service. Situated in the heart of North Carolina's fast growing metropolitan center, this distinctive Charlotte hotel's features include:175 Sassy Lofts -Comp Wi-Fi-Bottled water, coffee, tea-Mini-Fridge2600 sqft of meeting space /3 spacesQueen City ÔÇô Theater 80-Classroom ÔÇô 70-U-shape 36-Banquet ÔÇô 80Tactic III ÔÇô Boardroom - 12Re:Fuel ÔÇô Breakfast Pots in AM and grab and go 24/7WXYZ Bar & Re:Mix Lounge24/7 Re:Charge (Fitness)Pool Table and GamesComplimentary Internet access throughout the hotelBusiness centerValet Parking - $25/overnightOutdoor Lounge area currently being renovated.
Policies / Expenses Cancellation: Individual - 24hrs prior to arrivalGroup - based on contract terms Nightly Parking: $25 Typical Group Deposit: 50% Total Taxes: 15.25% Total Misc Fees: $0.00 USD (mandatory resort fees/taxes) State Tax: 7.25% Occupancy Tax: 8.00% Food and Beverage Tax: 8.25% Audio Visual Tax: 7.25% Parking Fee: 25.00 Per Night (Valet Parking) Shipping Handling Fee: 35.00 Per Item Meeting Power Surcharge Fee: 2.00 Per Day (Per Amp) Food and Beverage Service Charge: 22.00% Audio Visual Service Charge: 22.00% Banquet Labor Fees: 35.00 Per Hour Banquet Bartender Fees: 75.00 Per Hour (Per Bartender) Chef Attendant Fees: 175.00 Per Night Avg. Continental Breakfast Cost: 28.00 Per Person Avg. Plated Breakfast Cost: 35.00 Per Person Avg. Buffet Breakfast Cost: 34.00 Per Person Avg. Plated Lunch Cost: 44.00 Per Person Avg. Buffet Lunch Cost: 39.00 Per Person Avg. Boxed Lunch Cost: 31.00 Per Person Avg. Plated Dinner Cost: 69.00 Per Person Avg. Buffet Dinner Cost: 72.00 Per Person Morning Break Cost: 10.00 Per Person Afternoon Break Cost: 10.00 Per Person Banquet Gallon of Coffee: 25.00 Per Person Banquet Soda: 4.75 Per Person Banquet Bottled Water: 5.00 Per Person Banquet Hosted Bar: 22.00 Per Person/Per Hour Banquet Reception w Hors d'oeuvres: 44.00 Per Person (Per Function)
Charlotte Douglas International Airport7 miles / 20 minutesTaxi - $25.00 one-way trip plus gratuity Airport Shuttle? Sorry, no airport shuttle available.
Service animals complying with ADA Title lll regulations are allowed. Yes! Pets are allowed. Dogs up to 40 pounds accepted. ARF program in place.
Stylish, boutique hotels W XYZ bar offers unique, signature cocktails Extra large windows and 9-foot ceilings In-room magazines, safe, platform bed and LCD flat-panel TV's Bliss Spa bath products and walk-in showers with large showerheads Free wired and wireless high-speed internet in all guest rooms Free coffee/tea Many plug outlets The aloft highlights above are subject to change without notice.
Complimentary Wi-Fi
| Meeting Room Name | L x W x H (Feet) |
Size (sqft.) |
Banquet 5'/6' |
Crescent |
Classroom |
Hollow Square |
U-Shape |
Boardroom |
Convention 8'/10' |
Theater |
Reception |
Regist. Desk |
|---|---|---|---|---|---|---|---|---|---|---|---|---|
| Tactic III | L x W x H (Feet)30 x 20 x 12 | Size (sqft.) 600 | Banquet 5'/6 --/-- | Crescent -- | Classroom -- | Hollow Square -- | U-Shape -- | Boardroom 12 | Convention --/-- | Theater -- | Reception -- | Regist. Desk -- |
|
Tactic III
Tactic III is our Boardroom and has a lot of natural light that filters through. 47" TV with ability to stream content from your laptop is built into the rental prices. We have catering and can even set up a more detailed audio visual for you. DetailsRoom Type BoardroomTotal Size 600 Sq. Mi Dimensions 30 x 20 x 12 Ft. Floor Level 6 Columns 0 Windows 2 Natural Light? Yes Obstructions? No Built In Screens? No Built In Stage? No Built In A/V? Yes Amenities AvailableFood/Beverage,Projection Equip.,WIFI Internet,Podium,LAN Internet,Microphone,Teleconferencing,White Board,Flip Chart,Air Conditioning |
||||||||||||
| Tactic 1 | L x W x H (Feet)25 x 40 x 12 | Size (sqft.) 1000 | Banquet 5'/6 40/-- | Crescent 30 | Classroom 32 | Hollow Square 24 | U-Shape 20 | Boardroom 20 | Convention 6/-- | Theater 40 | Reception 50 | Regist. Desk 50 |
|
Tactic 1
Tactic 1 is half of the full ballroom and great for corporate and social events. DetailsRoom Type Ballroom SectionTotal Size 1000 Sq. Mi Dimensions 25 x 40 x 12 Ft. Floor Level 5 Columns 0 Windows 0 Natural Light? No Obstructions? No Built In Screens? No Built In Stage? No Built In A/V? No Amenities AvailableCoffee/Tea Setup,Food/Beverage,Projection Equip.,TV/VCR/DVD,WIFI Internet,Podium,LAN Internet,Microphone,Teleconferencing,White Board,Video Conference,Flip Chart,Air Conditioning,Computer Rentals,Simultaneous Interpretation,Sound System |
||||||||||||
| Tactic III | L x W x H (Feet)30 x 20 x 12 | Size (sqft.) 600 | Banquet 5'/6 --/-- | Crescent -- | Classroom -- | Hollow Square -- | U-Shape -- | Boardroom 12 | Convention --/-- | Theater -- | Reception -- | Regist. Desk -- |
|
Tactic III
Tactic III is our Boardroom and has a lot of natural light that filters through. 47" TV with ability to stream content from your laptop is built into the rental prices. We have catering and can even set up a more detailed audio visual for you. DetailsRoom Type BoardroomTotal Size 600 Sq. Mi Dimensions 30 x 20 x 12 Ft. Floor Level 6 Columns 0 Windows 2 Natural Light? Yes Obstructions? No Built In Screens? No Built In Stage? No Built In A/V? Yes Amenities AvailableFood/Beverage,Projection Equip.,WIFI Internet,Podium,LAN Internet,Microphone,Teleconferencing,White Board,Flip Chart,Air Conditioning |
||||||||||||
| Tactic 1 | L x W x H (Feet)25 x 40 x 12 | Size (sqft.) 1000 | Banquet 5'/6 40/-- | Crescent 30 | Classroom 32 | Hollow Square 24 | U-Shape 20 | Boardroom 20 | Convention 6/-- | Theater 40 | Reception 50 | Regist. Desk 50 |
|
Tactic 1
Tactic 1 is half of the full ballroom and great for corporate and social events. DetailsRoom Type Ballroom SectionTotal Size 1000 Sq. Mi Dimensions 25 x 40 x 12 Ft. Floor Level 5 Columns 0 Windows 0 Natural Light? No Obstructions? No Built In Screens? No Built In Stage? No Built In A/V? No Amenities AvailableCoffee/Tea Setup,Food/Beverage,Projection Equip.,TV/VCR/DVD,WIFI Internet,Podium,LAN Internet,Microphone,Teleconferencing,White Board,Video Conference,Flip Chart,Air Conditioning,Computer Rentals,Simultaneous Interpretation,Sound System |
||||||||||||
BLT Steak / Lobby LevelBreakfast: 7:00 am ÔÇô 10:30 am MonÔÇôFri Breakfast: 7:00 am ÔÇô 12:00 pm Sat Breakfast: 7:00 am ÔÇô 11:00 am Sun Brunch 11 am ÔÇô 2 pm Sun