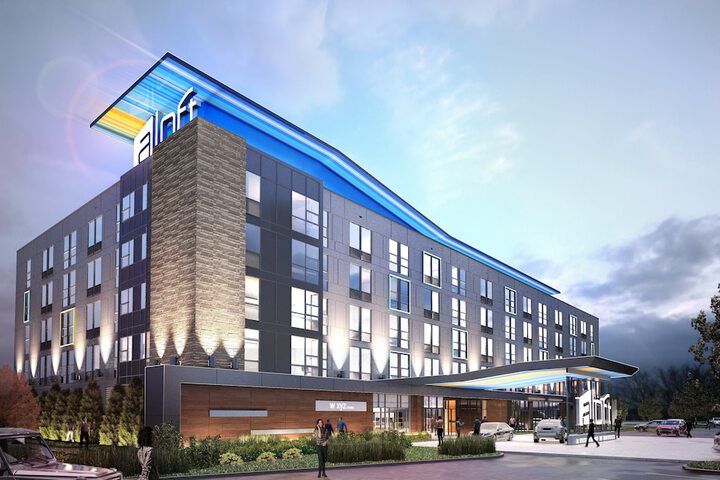

Stylish, boutique hotels W XYZ bar offers unique, signature cocktails Extra large windows and 9-foot ceilings In-room magazines, safe, platform bed and LCD flat-panel TV's Bliss Spa bath products and walk-in showers with large showerheads Free wired and wireless high-speed internet in all guest rooms Free coffee/tea Many plug outlets The aloft highlights above are subject to change without notice.
Springhurst Shopping Center; Paddock Shops, Tom Sawyer State Park, Outlet Shoppes of the Bluegrass, Tinseltown Theater
The rooms were very clean, and the bed was comfortable. Very Nice! Celebrate your style at Aloft Louisville East, a hip new hotel where youll enjoy being close to the Derby Citys many scenic and recreational attractions. We offer easy-breezy access to the Ford Motor Kentucky Truck Plant and many corporate offices.Meet & mingle with friends at our w xyz(SM) bar, grab a sweet, savory, or healthy snack from re:fuel by Aloft(SM), our 24/7 pantry, or play in our re:mix lounge. Plus, you can always stay connected with free hotel-wide wired and wireless High Speed Internet Access!Breeze into one of our Aloft rooms, featuring our ultra-comfortable signature bed, walk-in shower, custom amenities by Bliss® Spa, and more. Our plug & play connectivity station charges all your electronics and links to the 42 LCD TV to maximize work and play.
Policies / Expenses Cancellation: 48 hrs Nightly parking: 0.00 Typical group deposit: 0 Total taxes: 16.07% Total misc. fees: £0.00 GBP (mandatory resort fees/taxes)
SDF; 18 miles Local shuttle info: NA
Service animals complying with ADA Title lll regulations are allowed. Yes! Pets are allowed. We allow dogs. No charge.
Stylish, boutique hotels W XYZ bar offers unique, signature cocktails Extra large windows and 9-foot ceilings In-room magazines, safe, platform bed and LCD flat-panel TV's Bliss Spa bath products and walk-in showers with large showerheads Free wired and wireless high-speed internet in all guest rooms Free coffee/tea Many plug outlets The aloft highlights above are subject to change without notice.
Free Wi Fi in all areas of the hotel. (Sleeping Rooms, Meeting Room, Lobby)
| Meeting Room Name | L x W x H (Feet) |
Size (sqft.) |
Banquet 5'/6' |
Crescent |
Classroom |
Hollow Square |
U-Shape |
Boardroom |
Convention 8'/10' |
Theater |
Reception |
Regist. Desk |
|---|---|---|---|---|---|---|---|---|---|---|---|---|
| Tactic 2 | L x W x H (Feet)20 x 19 x 11 | Size (sqft.) 380 | Banquet 5'/6 --/-- | Crescent -- | Classroom -- | Hollow Square -- | U-Shape -- | Boardroom 12 | Convention --/-- | Theater -- | Reception -- | Regist. Desk -- |
|
Tactic 2
65" Screen TV mounted on the wall for projection, HDMI Cable supplied, Electrical outlets in the middle of the board table. PolyCom Phone on table as well. DetailsRoom type BoardroomTotal size 380 Sq. Miles Dimensions 20 x 19 x 11 Ft Floor level Ground level Power outlets 3 Columns 0 Windows 5 Is there natural light? Yes Are there obstructions? No Are there built in screens? No Is there a built in stage? No Is there built in A/V? Yes Full-day space rental fee $150.00 USD Amenities AvailableCoffee / Tea Setup,Food / Beverage,TV/VCR/DVD,WIFI Internet,LAN Internet,Teleconferencing,White Board,Video Conference,Flip Chart,Air Conditioning |
||||||||||||
| Tactic 1 | L x W x H (Feet)37 x 19 x 11 | Size (sqft.) 675 | Banquet 5'/6 --/-- | Crescent 30 | Classroom 28 | Hollow Square 26 | U-Shape 24 | Boardroom 22 | Convention --/-- | Theater 45 | Reception 45 | Regist. Desk -- |
|
Tactic 1
65" Screen TV mounted on the wall, HDMI Cable to connect to the TV, Free Wi Fi, Front and back door into the room. DetailsRoom type General Meeting RoomTotal size 675 Sq. Miles Dimensions 37 x 19 x 11 Ft Floor level Ground level Power outlets 6 Columns 0 Windows 7 Is there natural light? No Are there obstructions? No Are there built in screens? No Is there a built in stage? No Is there built in A/V? No Full-day space rental fee $250.00 USD Amenities AvailableCoffee / Tea Setup,Food / Beverage,Projection equip.,TV/VCR/DVD,WIFI Internet,Podium,LAN Internet,Microphone,Teleconferencing,White Board,Video Conference,Flip Chart,Air Conditioning,Computer Rentals,Simultaneous Interpretation,Sound System |
||||||||||||
| Exchange 1&2 | L x W x H (Feet)45 x 19 x 11 | Size (sqft.) 857 | Banquet 5'/6 48/-- | Crescent 35 | Classroom 36 | Hollow Square 28 | U-Shape 26 | Boardroom 28 | Convention --/-- | Theater 60 | Reception 65 | Regist. Desk -- |
|
Exchange 1&2
DetailsRoom type General Meeting RoomTotal size 857 Sq. Miles Dimensions 45 x 19 x 11 Ft Floor level Ground level Power outlets 6 Columns 0 Windows 8 Is there natural light? No Are there obstructions? No Are there built in screens? No Is there a built in stage? No Is there built in A/V? No Full-day space rental fee $400.00 USD Amenities AvailableCoffee / Tea Setup,Food / Beverage,Projection equip.,TV/VCR/DVD,WIFI Internet,Podium,LAN Internet,Microphone,Teleconferencing,White Board,Video Conference,Flip Chart,Air Conditioning,Computer Rentals,Simultaneous Interpretation,Sound System |
||||||||||||
Grab n Go options are available from $6-7