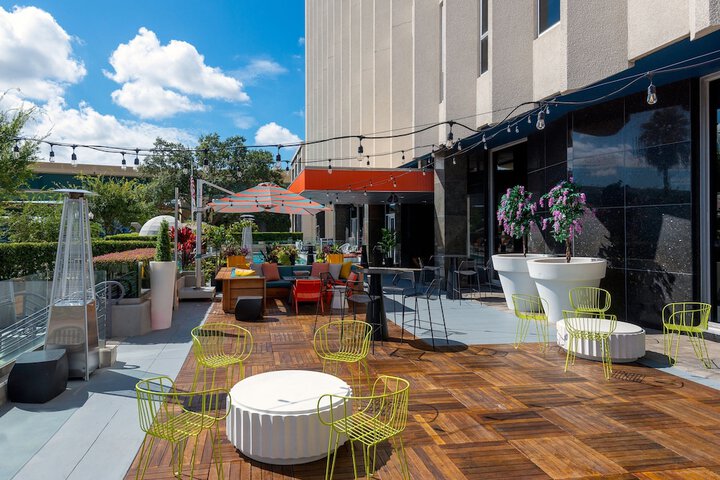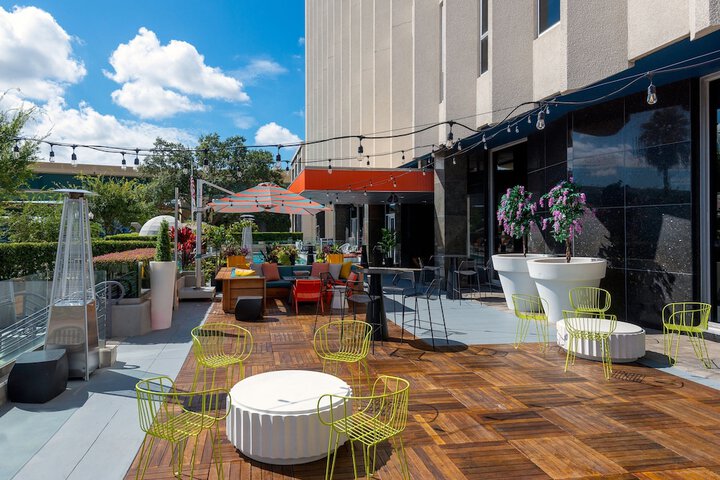

Stylish, boutique hotels W XYZ bar offers unique, signature cocktails Extra large windows and 9-foot ceilings In-room magazines, safe, platform bed and LCD flat-panel TV's Bliss Spa bath products and walk-in showers with large showerheads Free wired and wireless high-speed internet in all guest rooms Free coffee/tea Many plug outlets The aloft highlights above are subject to change without notice.
We are within Orlando's Central Business District and conveniently adjacent to City Hall and some of Orlando's most established corporations. We are within walking distance to Downtown Orlando's finest entertainment venues including the Amway Center and the Dr. Phillips Center for Performing Arts, along with restaurants, parks and exciting nightlife! Other Local Attractions: Citrus Bowl, The Social, Bob Carr Performing Arts Center, Walt Disney World, Universal Studios Orlando, SeaWorld, Lego Land, City Walk Universal, Downtown Disney
Very nice and clean hotel. Hotel is impeccable. Everyone has been nice, friendly and very helpful. The room was comfortable and spacious. We loved it. Celebrate your style at Aloft Orlando Downtown, a hip new hotel featuring 118 aloft guestrooms and suites situated in an historic building in the heart of Downtown Orlando. Our hotel guestrooms feature spacious 10' ceilings, plush signature platform beds, complimentary WiFi, 42" LCD TVs, custom Aloft amenities by Bliss Spa, walk-in showers, with rainfall shower heads, our signature coffee and more. Recharge all your gadgets with our plug-n-play teleadapt charging station or connect directly to your guestroom TV.Along with all the features you will find at any Aloft hotel like the W XYZ bar, re:mix lounge, re:fuel, re:charge & touch-n-go kiosks, we also have over 7,000 sq. ft. of flexible meeting space. Full catering available for weddings, Bar/Bat Mitzvahs, other specialty events and business meetings provided by Central Florida's top catering organizations. We are within Orlando's Central Business District and conveniently adjacent to City Hall and some of Orlando's most established corporations. We are within walking distance to Downtown Orlando's finest entertainment venues including the Amway Center and the Dr. Phillips Center for Performing Arts, along with restaurants, parks and exciting nightlife!
Policies / Expenses Cancellation: 24 Hour Cancellation Policy Nightly Parking: 20 Typical Group Deposit: 0 Total Taxes: 12.50% Total Misc Fees: $0.00 USD (mandatory resort fees/taxes) State Tax: 6.00% Occupancy Tax: 6.00% City Tax: 0.50% Food and Beverage Tax: 6.50 PST % Parking Fee: 22.00 Per Night (Valet Only Parking) Gym Fee: 0.00 Per Day (Complimentary) Rooms Wireless Internet Fee: 0.00 Per Day (Complimentary) Rooms Wired Internet Fee: 0.00 Per Day (Complimentary) Meeting Wireless Internet Fee: 0.00 Per Day (Complimentary) Meeting Wired Internet Fee: 0.00 Per Day (Complimentary) Food and Beverage Service Charge: 22.00% Audio Visual Service Charge: 22.00% Banquet Bartender Fees: 175.00 Per Function
13 miles from Orlando International Airport. $35 average cost for taxi to airport one-way. Airport Shuttle? Sorry, no airport shuttle available.
Service animals complying with ADA Title lll regulations are allowed. Yes! Pets are allowed. Animals are family, too! ThatÔÇÖs why Aloft Orlando Downtown welcomes dogs up to 40 pounds. Our pet-friendly arf(SM) program offers a special bed, bowl, and a doggie bag of woof-alicious treats and toys, all complimentary to use during your stay. Please make sure theyÔÇÖre on their best behaviorÔÇöwe donÔÇÖt want to charge you extra for housekeeping!
Stylish, boutique hotels W XYZ bar offers unique, signature cocktails Extra large windows and 9-foot ceilings In-room magazines, safe, platform bed and LCD flat-panel TV's Bliss Spa bath products and walk-in showers with large showerheads Free wired and wireless high-speed internet in all guest rooms Free coffee/tea Many plug outlets The aloft highlights above are subject to change without notice.
Complimentary Wi-Fi located in guest rooms and throughout the hotel.
| Meeting Room Name | L x W x H (Feet) |
Size (sqft.) |
Banquet 5'/6' |
Crescent |
Classroom |
Hollow Square |
U-Shape |
Boardroom |
Convention 8'/10' |
Theater |
Reception |
Regist. Desk |
|---|---|---|---|---|---|---|---|---|---|---|---|---|
| tactic | L x W x H (Feet)0 x 0 x 0 | Size (sqft.) 500 | Banquet 5'/6 --/-- | Crescent -- | Classroom -- | Hollow Square 25 | U-Shape 20 | Boardroom -- | Convention --/-- | Theater 40 | Reception 24 | Regist. Desk -- |
|
tactic
DetailsRoom Type General Meeting RoomTotal Size 500 Sq. Mi Dimensions 0 x 0 x 0 Ft. Floor Level Natural Light? No Obstructions? No Built In Screens? No Built In Stage? No Built In A/V? No Amenities AvailableNA |
||||||||||||
| tactic 8 | L x W x H (Feet)0 x 0 x 0 | Size (sqft.) 350 | Banquet 5'/6 --/-- | Crescent -- | Classroom -- | Hollow Square -- | U-Shape -- | Boardroom -- | Convention --/-- | Theater -- | Reception 12 | Regist. Desk -- |
|
tactic 8
DetailsRoom Type General Meeting RoomTotal Size 350 Sq. Mi Dimensions 0 x 0 x 0 Ft. Floor Level Natural Light? No Obstructions? No Built In Screens? No Built In Stage? No Built In A/V? No Amenities AvailableNA |
||||||||||||
| tactic 5 | L x W x H (Feet)0 x 0 x 0 | Size (sqft.) 350 | Banquet 5'/6 --/-- | Crescent -- | Classroom -- | Hollow Square -- | U-Shape -- | Boardroom -- | Convention --/-- | Theater -- | Reception 12 | Regist. Desk -- |
|
tactic 5
DetailsRoom Type General Meeting RoomTotal Size 350 Sq. Mi Dimensions 0 x 0 x 0 Ft. Floor Level Natural Light? No Obstructions? No Built In Screens? No Built In Stage? No Built In A/V? No Amenities AvailableNA |
||||||||||||
| Voltage Ex:change | L x W x H (Feet)0 x 0 x 0 | Size (sqft.) 1000 | Banquet 5'/6 --/-- | Crescent -- | Classroom -- | Hollow Square 40 | U-Shape 20 | Boardroom -- | Convention --/-- | Theater 80 | Reception 40 | Regist. Desk -- |
|
Voltage Ex:change
DetailsRoom Type General Meeting RoomTotal Size 1000 Sq. Mi Dimensions 0 x 0 x 0 Ft. Floor Level Natural Light? No Obstructions? No Built In Screens? No Built In Stage? No Built In A/V? No Amenities AvailableNA |
||||||||||||
| Pre-function | L x W x H (Feet)0 x 0 x 0 | Size (sqft.) 1619 | Banquet 5'/6 --/-- | Crescent -- | Classroom -- | Hollow Square -- | U-Shape -- | Boardroom -- | Convention --/-- | Theater -- | Reception 180 | Regist. Desk -- |
|
Pre-function
DetailsRoom Type General Meeting RoomTotal Size 1619 Sq. Mi Dimensions 0 x 0 x 0 Ft. Floor Level Natural Light? No Obstructions? No Built In Screens? No Built In Stage? No Built In A/V? No Amenities AvailableNA |
||||||||||||
| Ion Ex:change | L x W x H (Feet)0 x 0 x 0 | Size (sqft.) 825 | Banquet 5'/6 --/-- | Crescent -- | Classroom -- | Hollow Square 26 | U-Shape 20 | Boardroom -- | Convention --/-- | Theater 35 | Reception 60 | Regist. Desk -- |
|
Ion Ex:change
DetailsRoom Type General Meeting RoomTotal Size 825 Sq. Mi Dimensions 0 x 0 x 0 Ft. Floor Level Natural Light? No Obstructions? No Built In Screens? No Built In Stage? No Built In A/V? No Amenities AvailableNA |
||||||||||||
| tactic 7 | L x W x H (Feet)0 x 0 x 0 | Size (sqft.) 350 | Banquet 5'/6 --/-- | Crescent -- | Classroom -- | Hollow Square -- | U-Shape -- | Boardroom -- | Convention --/-- | Theater -- | Reception 12 | Regist. Desk -- |
|
tactic 7
DetailsRoom Type General Meeting RoomTotal Size 350 Sq. Mi Dimensions 0 x 0 x 0 Ft. Floor Level Natural Light? No Obstructions? No Built In Screens? No Built In Stage? No Built In A/V? No Amenities AvailableNA |
||||||||||||
| Solar Ex:change | L x W x H (Feet)0 x 0 x 0 | Size (sqft.) 2600 | Banquet 5'/6 --/-- | Crescent -- | Classroom -- | Hollow Square 60 | U-Shape 40 | Boardroom -- | Convention --/-- | Theater 220 | Reception 60 | Regist. Desk -- |
|
Solar Ex:change
DetailsRoom Type General Meeting RoomTotal Size 2600 Sq. Mi Dimensions 0 x 0 x 0 Ft. Floor Level Natural Light? No Obstructions? No Built In Screens? No Built In Stage? No Built In A/V? No Amenities AvailableNA |
||||||||||||
| tactic 6 | L x W x H (Feet)0 x 0 x 0 | Size (sqft.) 350 | Banquet 5'/6 --/-- | Crescent -- | Classroom -- | Hollow Square -- | U-Shape -- | Boardroom -- | Convention --/-- | Theater -- | Reception 12 | Regist. Desk -- |
|
tactic 6
DetailsRoom Type General Meeting RoomTotal Size 350 Sq. Mi Dimensions 0 x 0 x 0 Ft. Floor Level Natural Light? No Obstructions? No Built In Screens? No Built In Stage? No Built In A/V? No Amenities AvailableNA |
||||||||||||
| tactic 4 | L x W x H (Feet)0 x 0 x 0 | Size (sqft.) 350 | Banquet 5'/6 --/-- | Crescent -- | Classroom -- | Hollow Square -- | U-Shape -- | Boardroom -- | Convention --/-- | Theater -- | Reception 12 | Regist. Desk -- |
|
tactic 4
DetailsRoom Type General Meeting RoomTotal Size 350 Sq. Mi Dimensions 0 x 0 x 0 Ft. Floor Level Natural Light? No Obstructions? No Built In Screens? No Built In Stage? No Built In A/V? No Amenities AvailableNA |
||||||||||||
| tactic 2 | L x W x H (Feet)0 x 0 x 0 | Size (sqft.) 350 | Banquet 5'/6 --/-- | Crescent -- | Classroom -- | Hollow Square -- | U-Shape -- | Boardroom -- | Convention --/-- | Theater -- | Reception 12 | Regist. Desk -- |
|
tactic 2
DetailsRoom Type General Meeting RoomTotal Size 350 Sq. Mi Dimensions 0 x 0 x 0 Ft. Floor Level Natural Light? No Obstructions? No Built In Screens? No Built In Stage? No Built In A/V? No Amenities AvailableNA |
||||||||||||
| tactic 3 | L x W x H (Feet)0 x 0 x 0 | Size (sqft.) 350 | Banquet 5'/6 --/-- | Crescent -- | Classroom -- | Hollow Square -- | U-Shape -- | Boardroom -- | Convention --/-- | Theater -- | Reception 12 | Regist. Desk -- |
|
tactic 3
DetailsRoom Type General Meeting RoomTotal Size 350 Sq. Mi Dimensions 0 x 0 x 0 Ft. Floor Level Natural Light? No Obstructions? No Built In Screens? No Built In Stage? No Built In A/V? No Amenities AvailableNA |
||||||||||||
re:fuel by Aloft®Perk up at Re:fuel, the 24/7 one-stop shop in downtown Orlando for healthy gourmet snacks, make-your-own cappuccinos and other grab & go lite bites that you can enjoy in the hotel or on-the-go during your daily adventures in the city.