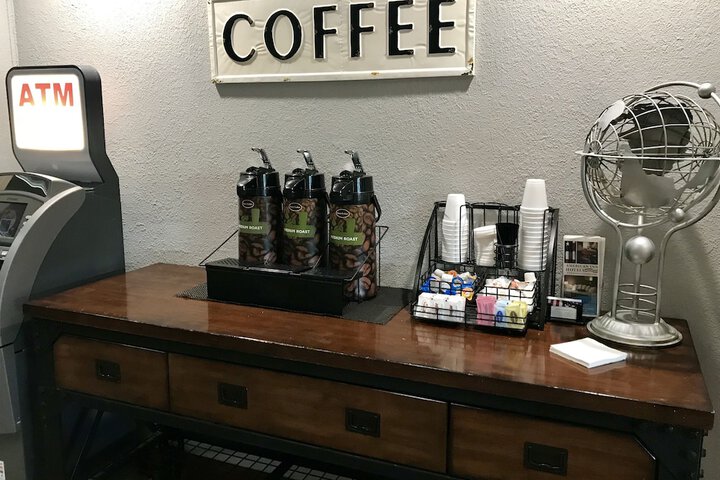

Harrahs Casino, Ameristar Casino, Worlds of Fun, Zona Rosa
The room and location was just what I needed. TRANSPORTATION/SHUTTLE SERVICE AVAILABLE FOR A MINIMAL FEE! ONLY 3.5 MILES FROM CITY CENTER ! WE HAVE NON-SMOKING ROOMS AND SMOKING ROOMS. RESTAURANT ON SITE SERVING FREE CONTINENTAL HOT BREAKFAST FROM 6 A.M. - 9:30 A.M. OR BUDGET FRIENDLY "COOK TO ORDER" MENU ITEMS.FREE BREAKFAST DOES NOT APPLY TO LONG TERM/EXTENDED STAY GUESTS.THANK YOU FOR THIS OPPORTUNITY TO BE YOUR HOTEL OF CHOICE!OUR STAR RATING MAY ONLY SHOW 2 STARS BUT WE HAVE EVERYTHING ANY 3 STAR HAS TO OFFER! Central location in North Kansas City MO... only minutes from everything!INTERIOR HALLWAYS ! BEST VALUE ! AMERICAN OWNED AND OPERATED BY LIFELONG KANSAS CITY FAMILY! The BID RATE is with a discounted daily rate for your GROUP OR EXTENDED STAY!! EAT HOME-COOKED MEALS AT OUR RESTAURANT ON SITE TOO! ENJOY A NIGHT CAP OR GLASS OF WINE IN OUR SPIRITS LOUNGE ON SITE! ONLY 5 MINUTES FROM POWER AND LIGHT DISTRICT IN THE HEART OF DOWNTOWN KC! ONLY 8 MINUTES FROM THE FAMOUS CROWN PLAZA WITH 3 LEVELS OF SHOPPING,FOOD AND FUN! ONLY 10 MINUTES TO THE GATE AT WORLDS OF FUN! SEASONAL OUTDOOR POOL! GAME ROOM IN HOTEL!
Policies / Expenses Cancellation: Groups of 10 or more rooms require a two week cancellation, less than 10 rooms require a 1 week cancellation Nightly Parking: nc Total Taxes: 11.75% Total Misc Fees: $1.25 USD (mandatory resort fees/taxes) State Tax: 6.75% City Tax: 5.00% Cleaning Fee: 100.00 Per Function Additional Room Fees: 100.00 Per Function (SET UP/COORDINATOR FEE) Banquet Labor Fees: 100.00 Per Function
Closest airport is Kansas City International Airport. This location provides transportation/shuttle to the airport FOR A FEE Local Shuttle Info: 24 Hour Transportation/Shuttle Available for to Kansas City Airport, Casinos, Worlds Of Fun and The Power and Light District FOR A FEE
Service animals complying with ADA Title lll regulations are allowed. Sorry, pets are not allowed.
| Meeting Room Name | L x W x H (Feet) |
Size (sqft.) |
Banquet 5'/6' |
Crescent |
Classroom |
Hollow Square |
U-Shape |
Boardroom |
Convention 8'/10' |
Theater |
Reception |
Regist. Desk |
|---|---|---|---|---|---|---|---|---|---|---|---|---|
| Kennedy Room | L x W x H (Feet)23 x 25 x 10 | Size (sqft.) 600 | Banquet 5'/6 --/50 | Crescent -- | Classroom 50 | Hollow Square 50 | U-Shape 50 | Boardroom 50 | Convention 8/-- | Theater 50 | Reception 50 | Regist. Desk 4 |
|
Kennedy Room
DetailsRoom Type General Meeting RoomTotal Size 600 Sq. Mi Dimensions 23 x 25 x 10 Ft. Floor Level Ground Level Power Outlets 4 Columns 0 Windows 2 Natural Light? Yes Obstructions? No Built In Screens? No Built In Stage? No Built In A/V? Yes Amenities AvailableCoffee/Tea Setup,Food/Beverage,Projection Equip.,TV/VCR/DVD,WIFI Internet,Podium,Microphone,White Board,Flip Chart,Air Conditioning,Sound System |
||||||||||||
| Lincoln | L x W x H (Feet)24 x 31 x 10 | Size (sqft.) 744 | Banquet 5'/6 --/50 | Crescent 24 | Classroom 50 | Hollow Square 50 | U-Shape 50 | Boardroom 50 | Convention 6/-- | Theater 50 | Reception 50 | Regist. Desk 12 |
|
Lincoln
WE CAN COMBINE THE LINCOLN ALONG WITH OUR WASHINGTON ROOM TO ACCOMODATE 100 DetailsRoom Type General Meeting RoomTotal Size 744 Sq. Mi Dimensions 24 x 31 x 10 Ft. Floor Level Ground Level Power Outlets 6 Columns 0 Windows 0 Natural Light? No Obstructions? No Built In Screens? No Built In Stage? No Built In A/V? Yes Amenities AvailableCoffee/Tea Setup,Food/Beverage,Projection Equip.,TV/VCR/DVD,WIFI Internet,Podium,LAN Internet,Microphone,Teleconferencing,White Board,Video Conference,Flip Chart,Air Conditioning,Computer Rentals,Simultaneous Interpretation,Sound System |
||||||||||||
| Washington | L x W x H (Feet)31 x 23 x 10 | Size (sqft.) 1023 | Banquet 5'/6 85/85 | Crescent 60 | Classroom 43 | Hollow Square 25 | U-Shape 29 | Boardroom 25 | Convention --/-- | Theater 114 | Reception 102 | Regist. Desk 102 |
|
Washington
DetailsRoom Type General Meeting RoomTotal Size 1023 Sq. Mi Dimensions 31 x 23 x 10 Ft. Floor Level Ground Level Power Outlets 5 Windows 0 Natural Light? No Obstructions? No Built In Screens? No Built In Stage? No Built In A/V? No Amenities AvailableCoffee/Tea Setup,Food/Beverage,Projection Equip.,TV/VCR/DVD,WIFI Internet,Podium,Microphone,Video Conference,Air Conditioning,Sound System |
||||||||||||
| Washington & Lincoln Combined | L x W x H (Feet)70 x 70 x 10 | Size (sqft.) 1766 | Banquet 5'/6 100/100 | Crescent 100 | Classroom 100 | Hollow Square 100 | U-Shape 100 | Boardroom 100 | Convention 14/-- | Theater 100 | Reception 100 | Regist. Desk 100 |
|
Washington & Lincoln Combined
DetailsRoom Type General Meeting RoomTotal Size 1766 Sq. Mi Dimensions 70 x 70 x 10 Ft. Floor Level Ground Level Power Outlets 11 Windows 0 Natural Light? No Obstructions? No Built In Screens? No Built In Stage? No Built In A/V? Yes Amenities AvailableCoffee/Tea Setup,Food/Beverage,Projection Equip.,TV/VCR/DVD,WIFI Internet,Podium,Microphone,Video Conference,Air Conditioning,Sound System |
||||||||||||
RESTAURANT ON SITE SERVING A FREE HOT CONTINENTAL BREAKFAST FROM 6 A.M. - 9:30A.M.OR MENU ITEMS FROM $2.00-$10.00