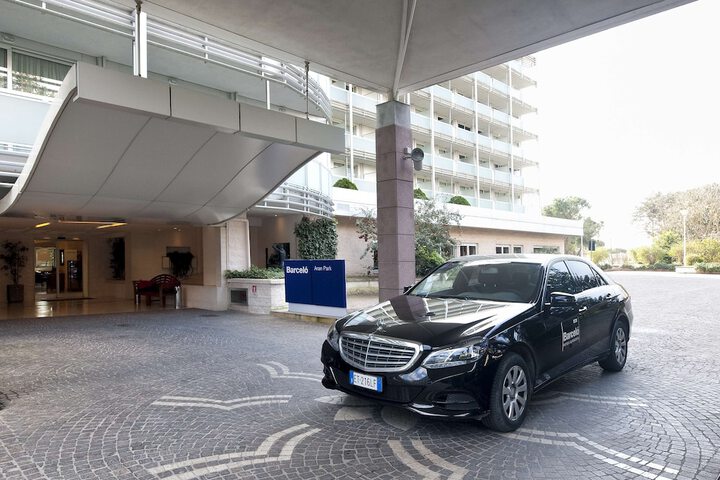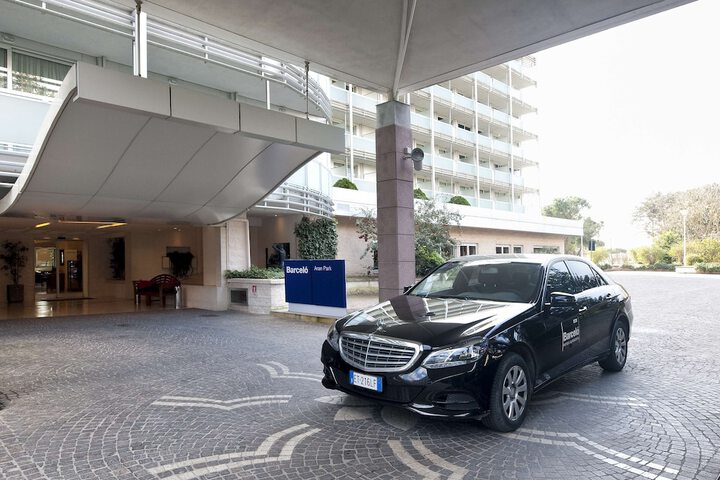

It has 326 rooms, a gym, private parking, 2 restaurants, 1 bar and 7 conference rooms. Elegant Lobby with free WiFi, ideal for groups, airline crew members, events and weddings. Spacious and bright rooms with private balcony and fully equipped with the most modern technology.Each room has TV with satellite, WiFi, air conditioning, safety deposit box and minibar. The Junior Suites also have a desk with a fax machine, coffee maker, iron, ironing board and a fully equipped bathroom with a bathrobe and slippers and an exercise bike. The hotel's exclusive restaurant, specialized on Italian food, is situated on the 7th floor with magnificent views.An ideal place to host important events with the capacity to seat up to 700 people. It can also be used for gala dinners for up to 500 people. 7 adjustable conference rooms which seat up to 300 people, illuminated by natural light and fully equipped. The highlight is the Zeus meeting room, 224 s.q.min size with the potential of being divided into 2 rooms and capable of seating 300 people.
Policies / Expenses Typical Group Deposit: 30% Total Taxes: 10.00% Total Misc Fees: $0.00 USD (mandatory resort fees/taxes) City Tax: 3.00 Per Day (PER PERSON, PER NIGHT) Porterage Fee: 3.00 Per Item (PER ROOM) Avg. Buffet Breakfast Cost: 9.00 Per Person Avg. Plated Lunch Cost: 28.00 Per Person (VAT INCLUDED) Avg. Buffet Lunch Cost: 28.00 Per Person (VAT INCLUDED) Avg. Plated Dinner Cost: 28.00 Per Person (VAT INCLUDED) Avg. Buffet Dinner Cost: 28.00 Per Person (VAT INCLUDED) Morning Break Cost: 7.00 Per Person (VAT INCLUDED) Afternoon Break Cost: 7.00 Per Person (VAT INCLUDED) Banquet Bottled Water: 3.00 Per Item
Yes! Pets are allowed.
| Meeting Room Name | L x W x H (Feet) |
Size (sqft.) |
Banquet 5'/6' |
Crescent |
Classroom |
Hollow Square |
U-Shape |
Boardroom |
Convention 8'/10' |
Theater |
Reception |
Regist. Desk |
|---|---|---|---|---|---|---|---|---|---|---|---|---|
| 751 | L x W x H (Feet)6 x 9 x 2 | Size (sqft.) 50 | Banquet 5'/6 --/-- | Crescent 30 | Classroom 20 | Hollow Square -- | U-Shape -- | Boardroom 30 | Convention --/-- | Theater 35 | Reception -- | Regist. Desk -- |
|
751
DetailsRoom Type General Meeting RoomTotal Size 538.2 Sq. Mi Dimensions 6 x 9 x 2 M. Floor Level 7 Windows 2 Natural Light? Yes Amenities AvailableCoffee/Tea Setup,Food/Beverage,Projection Equip.,TV/VCR/DVD,WIFI Internet,Podium,LAN Internet,Microphone,Teleconferencing,White Board,Video Conference,Flip Chart,Air Conditioning,Computer Rentals,Simultaneous Interpretation,Sound System |
||||||||||||
| 754+756 | L x W x H (Feet)11 x 5 x 2 | Size (sqft.) 55 | Banquet 5'/6 --/-- | Crescent 50 | Classroom 30 | Hollow Square -- | U-Shape -- | Boardroom 40 | Convention --/-- | Theater 50 | Reception -- | Regist. Desk -- |
|
754+756
DetailsRoom Type General Meeting RoomTotal Size 592.0 Sq. Mi Dimensions 11 x 5 x 2 M. Floor Level 7 Windows 4 Natural Light? Yes Amenities AvailableCoffee/Tea Setup,Food/Beverage,Projection Equip.,TV/VCR/DVD,WIFI Internet,Podium,LAN Internet,Microphone,Teleconferencing,White Board,Video Conference,Flip Chart,Air Conditioning,Computer Rentals,Simultaneous Interpretation,Sound System |
||||||||||||